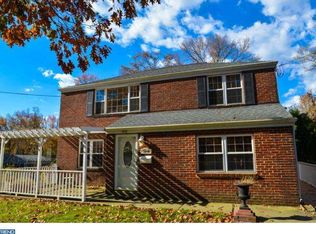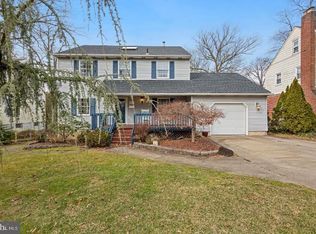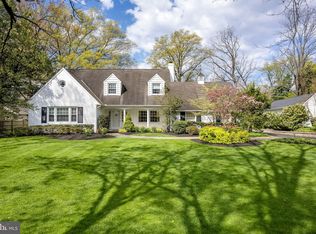Sold for $900,000 on 05/14/25
$900,000
1216 Warwick Rd, Haddonfield, NJ 08033
4beds
3,592sqft
Single Family Residence
Built in 2007
9,749 Square Feet Lot
$941,800 Zestimate®
$251/sqft
$4,859 Estimated rent
Home value
$941,800
$829,000 - $1.07M
$4,859/mo
Zestimate® history
Loading...
Owner options
Explore your selling options
What's special
Beautifully maintained Two Story Colonial Style Home that features gleaming hardwood floors throughout the home, vaulted ceiling in the formal living room, formal dining room with crown molding and chair rail, new kitchen with custom white cabinets, granite countertops and stainless-steel appliances, family room with gas log fireplace, powder room and laundry room all on the first floor. The second floor features a primary suite with full bath with walk in shower and standalone soaking tub, three other nice sized bedrooms with one being used as an office featuring a built-in wall if shelving, full hall bath and linen closet in the hall and attic access. The full walk out basement features Brazilian cherry hardwood floors, a game area, additional family living space, work out area with custom matted flooring, utility room with storage, French drain and sump pump all leading to the beautifully landscaped backyard. Featuring an EP Henry paver patio where you can access the custom Trex deck. To complete this home, there is a two-car attached garage, security system, and irrigation system. Don’t miss viewing this special home.
Zillow last checked: 8 hours ago
Listing updated: May 17, 2025 at 09:11am
Listed by:
Gary R Vermaat 609-238-3438,
Prominent Properties Sotheby's International Realty
Bought with:
Gary R Vermaat, 7871830
Prominent Properties Sotheby's International Realty
Source: Bright MLS,MLS#: NJCD2087924
Facts & features
Interior
Bedrooms & bathrooms
- Bedrooms: 4
- Bathrooms: 3
- Full bathrooms: 2
- 1/2 bathrooms: 1
- Main level bathrooms: 1
Primary bedroom
- Level: Upper
- Area: 299 Square Feet
- Dimensions: 23 x 13
Bedroom 2
- Level: Upper
- Area: 132 Square Feet
- Dimensions: 12 x 11
Bedroom 4
- Level: Upper
- Area: 121 Square Feet
- Dimensions: 11 x 11
Primary bathroom
- Level: Upper
Bathroom 1
- Level: Main
Bathroom 2
- Level: Upper
Bathroom 3
- Level: Upper
- Area: 198 Square Feet
- Dimensions: 18 x 11
Basement
- Level: Lower
Dining room
- Level: Main
- Area: 132 Square Feet
- Dimensions: 12 x 11
Family room
- Level: Main
- Area: 221 Square Feet
- Dimensions: 17 x 13
Foyer
- Level: Main
- Area: 168 Square Feet
- Dimensions: 7 x 24
Game room
- Level: Lower
- Area: 1221 Square Feet
- Dimensions: 33 x 37
Laundry
- Level: Main
- Area: 56 Square Feet
- Dimensions: 8 x 7
Living room
- Level: Main
- Area: 143 Square Feet
- Dimensions: 13 x 11
Heating
- Forced Air, Natural Gas
Cooling
- Central Air, Natural Gas
Appliances
- Included: Built-In Range, Dishwasher, Disposal, Gas Water Heater
- Laundry: Main Level, Laundry Room
Features
- Cathedral Ceiling(s), 9'+ Ceilings
- Flooring: Wood, Carpet, Stone, Ceramic Tile, Marble
- Basement: Full,Finished,Exterior Entry
- Has fireplace: No
Interior area
- Total structure area: 3,592
- Total interior livable area: 3,592 sqft
- Finished area above ground: 2,252
- Finished area below ground: 1,340
Property
Parking
- Total spaces: 6
- Parking features: Garage Faces Front, Driveway, Attached
- Attached garage spaces: 2
- Uncovered spaces: 4
Accessibility
- Accessibility features: None
Features
- Levels: Two
- Stories: 2
- Patio & porch: Deck, Patio
- Exterior features: Lawn Sprinkler, Street Lights, Underground Lawn Sprinkler
- Pool features: None
Lot
- Size: 9,749 sqft
- Dimensions: 65.00 x 150.00
- Features: Interior Lot
Details
- Additional structures: Above Grade, Below Grade
- Parcel number: 03 0011500003
- Zoning: RESIDENTIAL
- Special conditions: Standard
Construction
Type & style
- Home type: SingleFamily
- Architectural style: Colonial
- Property subtype: Single Family Residence
Materials
- Aluminum Siding, Block, Stone
- Foundation: Concrete Perimeter
- Roof: Shingle
Condition
- Excellent
- New construction: No
- Year built: 2007
Details
- Builder model: LONGBROOKE
- Builder name: KOJESKI CONSTRUCTION
Utilities & green energy
- Electric: 200+ Amp Service
- Sewer: Public Sewer
- Water: Public
Community & neighborhood
Security
- Security features: Security System
Location
- Region: Haddonfield
- Subdivision: Tavistock Hills
- Municipality: BARRINGTON BORO
Other
Other facts
- Listing agreement: Exclusive Right To Sell
- Listing terms: Conventional
- Ownership: Fee Simple
- Road surface type: Paved
Price history
| Date | Event | Price |
|---|---|---|
| 5/14/2025 | Sold | $900,000-7.7%$251/sqft |
Source: | ||
| 4/30/2025 | Pending sale | $975,000$271/sqft |
Source: | ||
| 4/9/2025 | Contingent | $975,000$271/sqft |
Source: | ||
| 3/14/2025 | Listed for sale | $975,000+115.5%$271/sqft |
Source: | ||
| 2/5/2007 | Sold | $452,500+277.1%$126/sqft |
Source: Public Record | ||
Public tax history
| Year | Property taxes | Tax assessment |
|---|---|---|
| 2025 | $15,369 | $321,000 |
| 2024 | $15,369 +455.7% | $321,000 |
| 2023 | $2,766 +3.2% | $321,000 |
Find assessor info on the county website
Neighborhood: 08033
Nearby schools
GreatSchools rating
- 7/10Avon Elementary SchoolGrades: PK-4Distance: 0.4 mi
- 6/10Woodland Elementary SchoolGrades: 5-8Distance: 0.9 mi
Schools provided by the listing agent
- District: Barrington Borough Public Schools
Source: Bright MLS. This data may not be complete. We recommend contacting the local school district to confirm school assignments for this home.

Get pre-qualified for a loan
At Zillow Home Loans, we can pre-qualify you in as little as 5 minutes with no impact to your credit score.An equal housing lender. NMLS #10287.
Sell for more on Zillow
Get a free Zillow Showcase℠ listing and you could sell for .
$941,800
2% more+ $18,836
With Zillow Showcase(estimated)
$960,636

