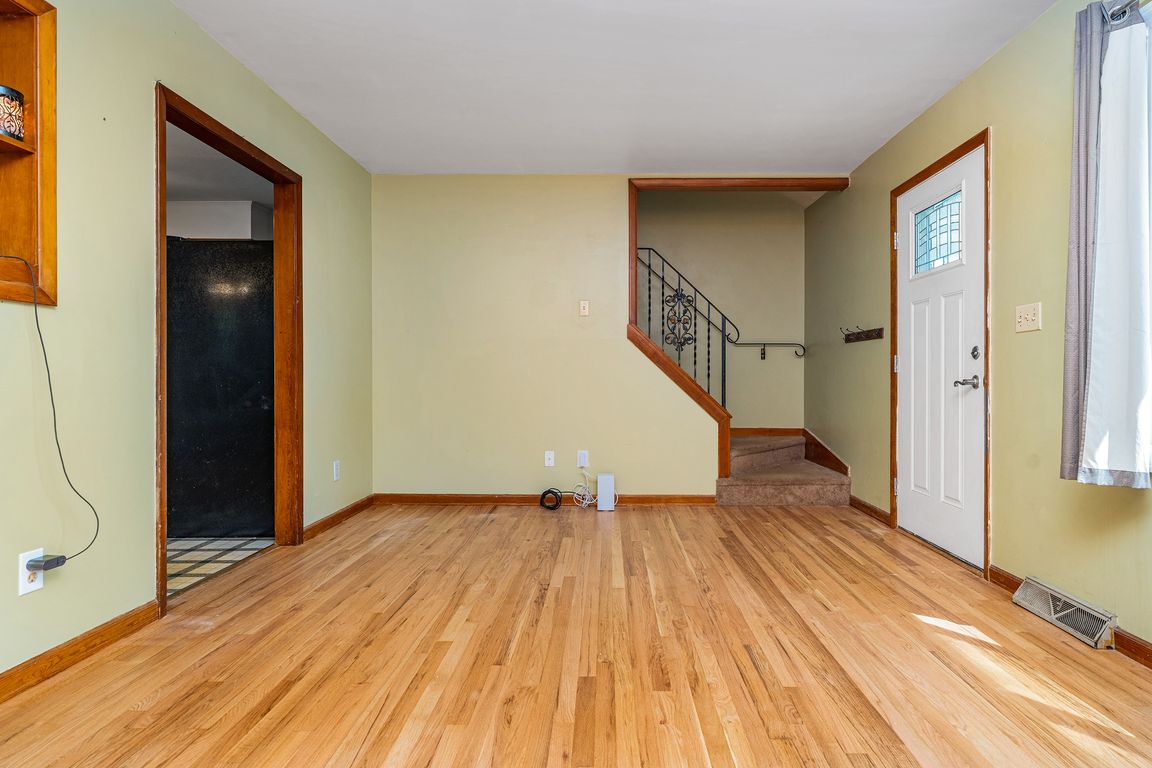
Active
$269,000
4beds
1,622sqft
1216 Walnut Avenue, Rotterdam, NY 12306
4beds
1,622sqft
Single family residence, residential
Built in 1970
7,840 sqft
2 Open parking spaces
$166 price/sqft
What's special
Modern appliancesCentral airFinished basementConverted garageNew front stepsHuge side yardRefinished hardwood floors
Welcome to 1216 Walnut Ave, Rotterdam! This move-in ready home has been beautifully updated and offers the perfect blend of modern convenience, flexible living space, and outdoor enjoyment. Home Highlights: Over 500 sq ft of additional living space from the converted garage plus a finished basement (445 sq ft, 2 egress windows) Brand new ...
- 14 days |
- 2,451 |
- 107 |
Likely to sell faster than
Source: Global MLS,MLS#: 202526305
Travel times
Family Room
Kitchen
Dining Room
Zillow last checked: 7 hours ago
Listing updated: September 28, 2025 at 11:35pm
Listing by:
Howard Hanna Capital Inc 518-489-1000,
Victoria McLaughlin 518-429-7484
Source: Global MLS,MLS#: 202526305
Facts & features
Interior
Bedrooms & bathrooms
- Bedrooms: 4
- Bathrooms: 2
- Full bathrooms: 2
Bedroom
- Level: First
Bedroom
- Level: First
Bedroom
- Level: Second
Bedroom
- Level: Second
Full bathroom
- Level: First
Full bathroom
- Level: Second
Dining room
- Level: First
Family room
- Level: First
Kitchen
- Level: First
Heating
- Forced Air, Natural Gas
Cooling
- Central Air
Appliances
- Included: Built-In Electric Oven, Dishwasher, ENERGY STAR Qualified Appliances, Microwave
- Laundry: In Basement
Features
- High Speed Internet, Eat-in Kitchen
- Flooring: Carpet, Ceramic Tile, Hardwood, Laminate
- Doors: ENERGY STAR Qualified Doors
- Windows: Display Window(s), Double Pane Windows, ENERGY STAR Qualified Windows
- Basement: Finished,Full,Heated,Interior Entry
- Number of fireplaces: 1
- Fireplace features: Basement
Interior area
- Total structure area: 1,622
- Total interior livable area: 1,622 sqft
- Finished area above ground: 1,622
- Finished area below ground: 445
Property
Parking
- Total spaces: 2
- Parking features: Paved, Attached, Driveway
- Has uncovered spaces: Yes
Features
- Exterior features: Lighting
Lot
- Size: 7,840.8 Square Feet
- Features: Corner Lot
Details
- Parcel number: 58.12317
- Special conditions: Standard
Construction
Type & style
- Home type: SingleFamily
- Architectural style: Bungalow,Cape Cod,Traditional
- Property subtype: Single Family Residence, Residential
Materials
- Aluminum Siding
- Roof: Asphalt
Condition
- New construction: No
- Year built: 1970
Utilities & green energy
- Sewer: Septic Tank
- Water: Public
Community & HOA
Community
- Security: Smoke Detector(s), Carbon Monoxide Detector(s)
HOA
- Has HOA: No
Location
- Region: Schenectady
Financial & listing details
- Price per square foot: $166/sqft
- Tax assessed value: $226,400
- Annual tax amount: $5,118
- Date on market: 9/22/2025