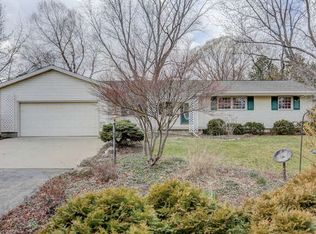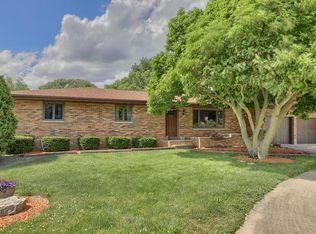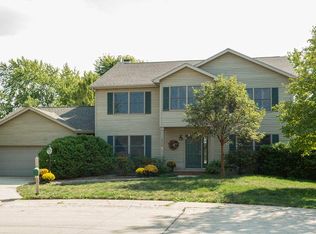Super sharp Ranch home with full basement overlooking the park. Gleaming Hardwood floors abound throughout the home. Large Picture window in the living room overlooking the yard. Remodeled bath in hallway and all new light fixtures. Master suite includes remodeled bath with new shower, sink and fixtures. Spacious Kitchen with updated Hickory cabinets and tons of counter space. Back family room with tons of windows looking into the Screened in Porch. Don't miss the full basement all painted and ready to create, store, design etc. So much possibility!! Dont miss the .6 acre yard that is landscaped with bushes, trees and room for awesome outdoor entertaining. An EXTRA 2 car garage awaits for your special cars, motorcycles or storage. 2 car garage at the main house and another in the backyard, Wow! Tons of options! Make it yours today!
This property is off market, which means it's not currently listed for sale or rent on Zillow. This may be different from what's available on other websites or public sources.



