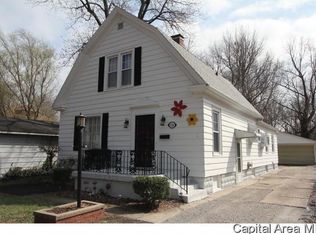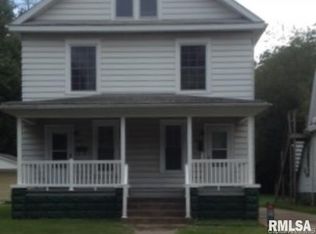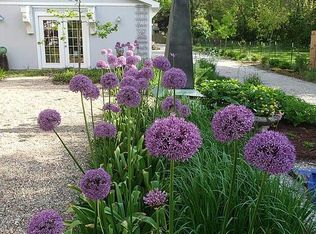Right out of Better Homes & Gardens!!! Style and elegance define the space in this story and a half. Many updates including most flooring, most windows, kitchen, mechanicals, & fixtures. Main floor bedroom with a walk in closet. Main floor laundry. Nice sized closets and storage areas. Clean basement. 2.5 car detached garage. HUGE lot!!! Not a thing to do but move in.
This property is off market, which means it's not currently listed for sale or rent on Zillow. This may be different from what's available on other websites or public sources.



