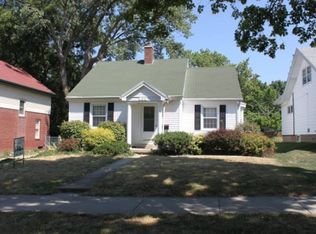Closed
$245,000
1216 W Daniel St, Champaign, IL 61821
3beds
1,826sqft
Single Family Residence
Built in 1923
6,864 Square Feet Lot
$274,000 Zestimate®
$134/sqft
$1,966 Estimated rent
Home value
$274,000
$260,000 - $290,000
$1,966/mo
Zestimate® history
Loading...
Owner options
Explore your selling options
What's special
So many possibilities await in this adorable Clark Park Craftsman Style home. From the expansive front porch to the tidy back yard, you won't need to do a thing but sit back and enjoy the neighborhood! Inside there's a spacious kitchen with new stainless steel appliances, dining room with wood floor and a large living room. The primary bedroom has a private bath and there's a second bedroom and bath on the main level. Both feature oversized closets and built ins. The second floor offers a large space that's perfect for an additional bedroom plus an office or flex area. The amount of storage in this home will astound you- no space goes to waste here! The finished basement offers an additional family room, laundry room with newer washer and dryer and more storage! So many updates including, HVAC, Appliances(2022/2023), Kohler Kitchen Faucet(2023), Hunter Douglas Blinds(2023), Main water Line(2017), Garage door opener(2022)Some new windows, blown in insulation. This one is just waiting for new owner to move in and make it their own!
Zillow last checked: 8 hours ago
Listing updated: February 04, 2024 at 12:00am
Listing courtesy of:
Creg McDonald 217-493-8341,
Realty Select One
Bought with:
Jay Fruhling
RE/MAX REALTY ASSOCIATES-CHA
Source: MRED as distributed by MLS GRID,MLS#: 11916341
Facts & features
Interior
Bedrooms & bathrooms
- Bedrooms: 3
- Bathrooms: 2
- Full bathrooms: 2
Primary bedroom
- Features: Flooring (Carpet), Bathroom (Full)
- Level: Main
- Area: 160 Square Feet
- Dimensions: 10X16
Bedroom 2
- Features: Flooring (Hardwood)
- Level: Main
- Area: 110 Square Feet
- Dimensions: 10X11
Bedroom 3
- Features: Flooring (Hardwood)
- Level: Second
- Area: 775 Square Feet
- Dimensions: 25X31
Dining room
- Features: Flooring (Hardwood)
- Level: Main
- Area: 117 Square Feet
- Dimensions: 13X9
Family room
- Features: Flooring (Carpet)
- Level: Basement
- Area: 420 Square Feet
- Dimensions: 30X14
Kitchen
- Features: Flooring (Vinyl)
- Level: Main
- Area: 132 Square Feet
- Dimensions: 12X11
Laundry
- Level: Basement
- Area: 450 Square Feet
- Dimensions: 30X15
Living room
- Features: Flooring (Carpet)
- Level: Main
- Area: 260 Square Feet
- Dimensions: 20X13
Heating
- Natural Gas
Cooling
- Central Air
Appliances
- Included: Range, Dishwasher, Refrigerator, Washer, Dryer, Disposal
Features
- 1st Floor Bedroom, 1st Floor Full Bath, Built-in Features
- Flooring: Hardwood
- Windows: Drapes
- Basement: Finished,Full
Interior area
- Total structure area: 2,715
- Total interior livable area: 1,826 sqft
- Finished area below ground: 395
Property
Parking
- Total spaces: 1.5
- Parking features: On Site, Garage Owned, Detached, Garage
- Garage spaces: 1.5
Accessibility
- Accessibility features: No Disability Access
Features
- Stories: 1
Lot
- Size: 6,864 sqft
- Dimensions: 52X132
Details
- Parcel number: 432014251012
- Special conditions: None
Construction
Type & style
- Home type: SingleFamily
- Property subtype: Single Family Residence
Materials
- Aluminum Siding
- Foundation: Concrete Perimeter
- Roof: Asphalt
Condition
- New construction: No
- Year built: 1923
Utilities & green energy
- Sewer: Public Sewer
- Water: Public
Community & neighborhood
Location
- Region: Champaign
Other
Other facts
- Listing terms: Conventional
- Ownership: Fee Simple
Price history
| Date | Event | Price |
|---|---|---|
| 2/2/2024 | Sold | $245,000-2%$134/sqft |
Source: | ||
| 1/9/2024 | Contingent | $249,900$137/sqft |
Source: | ||
| 11/28/2023 | Price change | $249,900-2%$137/sqft |
Source: | ||
| 10/25/2023 | Listed for sale | $255,000$140/sqft |
Source: | ||
| 9/14/2023 | Listing removed | -- |
Source: | ||
Public tax history
| Year | Property taxes | Tax assessment |
|---|---|---|
| 2024 | $6,107 +16.3% | $76,030 +9.8% |
| 2023 | $5,253 +8% | $69,250 +8.4% |
| 2022 | $4,863 +14.6% | $63,880 +2% |
Find assessor info on the county website
Neighborhood: 61821
Nearby schools
GreatSchools rating
- 3/10Westview Elementary SchoolGrades: K-5Distance: 0.1 mi
- 3/10Jefferson Middle SchoolGrades: 6-8Distance: 0.9 mi
- 6/10Central High SchoolGrades: 9-12Distance: 0.9 mi
Schools provided by the listing agent
- High: Central High School
- District: 4
Source: MRED as distributed by MLS GRID. This data may not be complete. We recommend contacting the local school district to confirm school assignments for this home.
Get pre-qualified for a loan
At Zillow Home Loans, we can pre-qualify you in as little as 5 minutes with no impact to your credit score.An equal housing lender. NMLS #10287.
