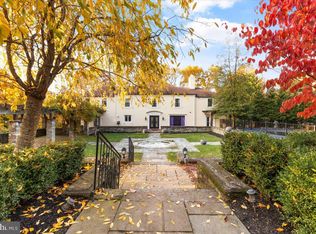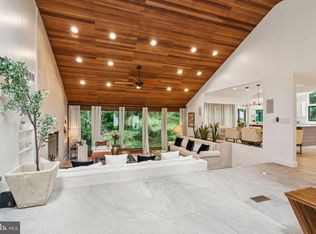Motivated seller! Seller financing options available! Welcome to an elegant and expansive French Colonial tucked away in Villanova's Northside. This spectacular home has been well maintained and now beautifully transformed with numerous just completed upgrades. A grand two story entry hall is highlighted with front & rear Palladian windows, a floating staircase, beautiful floors, and French doors leading to scenic views of the lovely grounds & in-ground pool. The first floor features a stately formal living room with 10' ceilings, custom crown molding, an ornate mantle & fireplace, gorgeous windows and recessed lighting. An exquisite formal dining room is highlighted with rich inlayed hardwood floors, dental molding, custom textured walls, wainscoting, fireplace, and accent columns. The eat-in kitchen boasts all new appliances (gas range, double oven, GE Monogram refrig), custom counters & cabinetry, hardwood floors, and a lovely breakfast room with vaulted ceilings and ample light. A spacious family room is highlighted with a stone fireplace, crown molding, and high ceilings. A first floor office features built-in bookcases, new carpet and a wet bar. In addition, the first floor has a full ensuite bedroom, 2 powder rooms, supersized coat closet, back staircases, and garage access. Upstairs is highlighted by a grand master suite retreat with vaulted ceilings, custom window seat, sitting & dressing areas, fabulous walk-in closets, and a top notch master bathroom with new hand tiled shower. The second floor is completed with three spacious bedrooms, two full baths, and laundry room. The updated finished basement is perfect for entertaining with a new stone fireplace, all new flooring, full bar and access to the pool. In addition, there is an exercise room, full bath and tons of storage. Beautiful grounds & plantings. Gas heat. Central air. Heated 3 car garage. Lower Merion Schools. A private oasis with quick access to all the amenities of the Main Line and Philadelphia. Lease/purchase option.
This property is off market, which means it's not currently listed for sale or rent on Zillow. This may be different from what's available on other websites or public sources.

