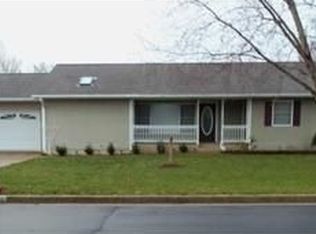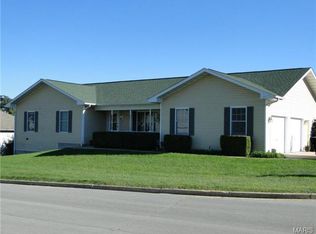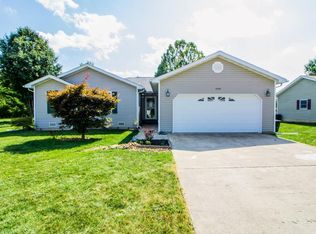Closed
Listing Provided by:
Cindy A Beger 573-578-2555,
Investment Realty, Inc.
Bought with: Century 21 First Choice-Rolla
Price Unknown
1216 Turkey Run, Rolla, MO 65401
3beds
2,756sqft
Single Family Residence
Built in 1994
0.29 Acres Lot
$292,000 Zestimate®
$--/sqft
$2,231 Estimated rent
Home value
$292,000
$277,000 - $307,000
$2,231/mo
Zestimate® history
Loading...
Owner options
Explore your selling options
What's special
IT'S ALL ABOUT LOCATION! Enjoy a peaceful retreat convenient to shopping, restaurants, and parks in a great neighborhood on a large lot leading to the Acorn Trail. The lovely Entry opens to a Living/Dining/Kitchen area with vaulted ceiling and striking rod iron light fixture and accesses a spacious 25' x 18' deck for entertaining or bird watching. The Kitchen offers stainless refrigerator, convection range, breakfast bar, and great pantry storage. The main floor also offers the master suite with tray ceiling in bedroom, vaulted ceiling with skylight in the bathroom, and a walk-in closet, 2 additional bedrooms, second bath, and laundry. The lower level offers spacious Family and Rec rooms with space for a guest sleeping area all with 18-inch tile flooring, a Country Flame wood stove to make it cozy, a Play Room, Storage and large bathroom with jetted tub and separate shower. The level back yard holds a 16' x 12' garden shed and is fenced with a gate to access the Acorn trail!
Zillow last checked: 8 hours ago
Listing updated: April 28, 2025 at 04:57pm
Listing Provided by:
Cindy A Beger 573-578-2555,
Investment Realty, Inc.
Bought with:
AiFang Lin, 2016025778
Century 21 First Choice-Rolla
Source: MARIS,MLS#: 23004716 Originating MLS: South Central Board of REALTORS
Originating MLS: South Central Board of REALTORS
Facts & features
Interior
Bedrooms & bathrooms
- Bedrooms: 3
- Bathrooms: 3
- Full bathrooms: 3
- Main level bathrooms: 2
- Main level bedrooms: 3
Bedroom
- Features: Floor Covering: Carpeting, Wall Covering: Some
- Level: Main
- Area: 156
- Dimensions: 13x12
Bedroom
- Features: Floor Covering: Laminate, Wall Covering: Some
- Level: Main
- Area: 121
- Dimensions: 11x11
Bedroom
- Features: Floor Covering: Laminate, Wall Covering: Some
- Level: Main
- Area: 110
- Dimensions: 11x10
Primary bathroom
- Features: Floor Covering: Ceramic Tile, Wall Covering: None
- Level: Main
- Area: 64
- Dimensions: 8x8
Bathroom
- Features: Floor Covering: Ceramic Tile, Wall Covering: None
- Level: Main
- Area: 40
- Dimensions: 8x5
Bathroom
- Features: Floor Covering: Ceramic Tile, Wall Covering: Some
- Level: Lower
- Area: 130
- Dimensions: 13x10
Dining room
- Features: Floor Covering: Laminate, Wall Covering: Some
- Level: Main
- Area: 110
- Dimensions: 11x10
Family room
- Features: Floor Covering: Ceramic Tile, Wall Covering: None
- Level: Lower
- Area: 510
- Dimensions: 30x17
Kitchen
- Features: Floor Covering: Ceramic Tile, Wall Covering: None
- Level: Main
- Area: 132
- Dimensions: 12x11
Laundry
- Features: Floor Covering: Vinyl, Wall Covering: None
- Level: Main
- Area: 24
- Dimensions: 8x3
Living room
- Features: Floor Covering: Laminate, Wall Covering: Some
- Level: Main
- Area: 294
- Dimensions: 21x14
Other
- Features: Floor Covering: Concrete, Wall Covering: None
- Level: Lower
- Area: 130
- Dimensions: 13x10
Recreation room
- Features: Floor Covering: Ceramic Tile, Wall Covering: None
- Level: Lower
- Area: 273
- Dimensions: 21x13
Storage
- Features: Floor Covering: Concrete, Wall Covering: None
- Level: Lower
- Area: 54
- Dimensions: 9x6
Heating
- Natural Gas, Forced Air
Cooling
- Ceiling Fan(s), Central Air, Electric
Appliances
- Included: Dishwasher, Disposal, Range Hood, Electric Range, Electric Oven, Refrigerator, Water Softener, Water Softener Rented, Electric Water Heater
- Laundry: Main Level
Features
- Breakfast Bar, Pantry, Kitchen/Dining Room Combo, Bookcases, Vaulted Ceiling(s), Entrance Foyer
- Doors: Storm Door(s)
- Windows: Insulated Windows
- Basement: Full,Partially Finished,Sump Pump,Walk-Up Access
- Number of fireplaces: 1
- Fireplace features: Free Standing, Family Room, Recreation Room
Interior area
- Total structure area: 2,756
- Total interior livable area: 2,756 sqft
- Finished area above ground: 1,419
- Finished area below ground: 1,337
Property
Parking
- Total spaces: 2
- Parking features: Attached, Garage, Garage Door Opener
- Attached garage spaces: 2
Features
- Levels: One
- Patio & porch: Deck
Lot
- Size: 0.29 Acres
- Dimensions: 90' x 140'
- Features: Adjoins Open Ground, Adjoins Government Land, Level
Details
- Additional structures: Shed(s)
- Parcel number: 71096.013004006005.000
- Special conditions: Standard
Construction
Type & style
- Home type: SingleFamily
- Architectural style: Ranch,Traditional
- Property subtype: Single Family Residence
Materials
- Frame
Condition
- Year built: 1994
Utilities & green energy
- Sewer: Public Sewer
- Water: Public
Community & neighborhood
Location
- Region: Rolla
- Subdivision: Ponzer Third Add
Other
Other facts
- Listing terms: Cash,Conventional,FHA,Other,VA Loan
- Ownership: Private
- Road surface type: Concrete
Price history
| Date | Event | Price |
|---|---|---|
| 4/25/2023 | Listing removed | -- |
Source: Zillow Rentals | ||
| 4/15/2023 | Listed for rent | $1,795$1/sqft |
Source: Zillow Rentals | ||
| 4/14/2023 | Sold | -- |
Source: | ||
| 3/21/2023 | Pending sale | $247,400$90/sqft |
Source: | ||
| 2/25/2023 | Contingent | $247,400$90/sqft |
Source: | ||
Public tax history
| Year | Property taxes | Tax assessment |
|---|---|---|
| 2024 | $1,749 -0.6% | $32,530 |
| 2023 | $1,760 +17.8% | $32,530 |
| 2022 | $1,495 -0.7% | $32,530 |
Find assessor info on the county website
Neighborhood: 65401
Nearby schools
GreatSchools rating
- 5/10Rolla Middle SchoolGrades: 4-6Distance: 1.2 mi
- 5/10Rolla Jr. High SchoolGrades: 7-8Distance: 1 mi
- 5/10Rolla Sr. High SchoolGrades: 9-12Distance: 1.7 mi
Schools provided by the listing agent
- Elementary: Col. John B. Wyman Elem.
- Middle: Rolla Jr. High
- High: Rolla Sr. High
Source: MARIS. This data may not be complete. We recommend contacting the local school district to confirm school assignments for this home.


