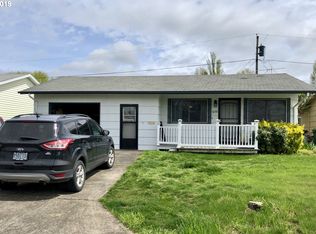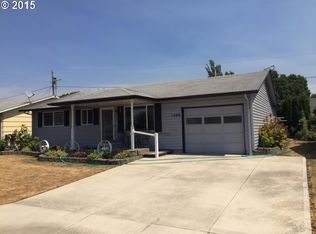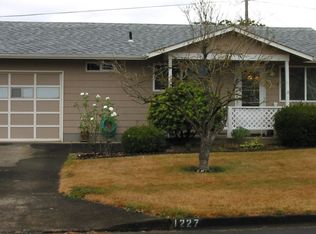Charming & inviting indoors and out. Light & bright! Open living/dining, remodeled IKEA kitchen w/pull-outs & lazy Susan, pantry w/pull-out shelves, remodeled bath, Bose sound system, h/w floors, enclosed sun room, oversize 1-car garage. Professionally landscaped "garden oasis" w/small deck, water feature for soothing sound. Active 55+ community w/restaurant, library, billiards, swimming pool & spa, exercise room, card/craft rooms.
This property is off market, which means it's not currently listed for sale or rent on Zillow. This may be different from what's available on other websites or public sources.


