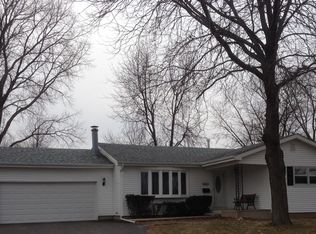This is the ranch that everyone is looking for...a little over 1600 square feet in a desirable neighborhood with partially finished basement, really spacious bedrooms for this area and only 2 owners. Lovely kitchen with nice size eating area and sliding glass door that leads to the sun room, which can be used as another hang out room. Living room boasts gas fireplace with built-in shelving and sliding glass door to the back yard that is fenced in with patio and deck. A lot of improvements have been made recently...basement waterproofed, new drains installed, water softener, a/c, remodel of shower in master bath, floor in sun room, water heater, light fixtures/ceiling fan throughout the house, appliances in the Kitchen that include the stove, refrigerator & dishwasher & home has been freshly painted. This home is (short) walking distance to Lincoln Elementary school & Huntley Middle school. You will not be disappointed!
This property is off market, which means it's not currently listed for sale or rent on Zillow. This may be different from what's available on other websites or public sources.

