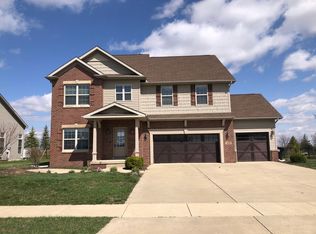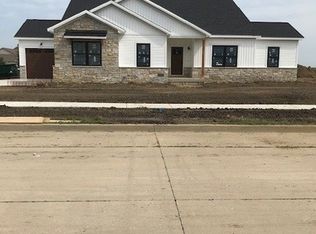Closed
$1,100,000
1216 Silver Oak Cir, Normal, IL 61761
6beds
5,858sqft
Single Family Residence
Built in 2017
0.31 Acres Lot
$1,143,400 Zestimate®
$188/sqft
$4,312 Estimated rent
Home value
$1,143,400
$1.09M - $1.20M
$4,312/mo
Zestimate® history
Loading...
Owner options
Explore your selling options
What's special
Custom Designer Dream Home on the Lake! Designed by Foundry Lead Designer and expertly crafted by Keystone Homes, this 1.5 story residence offers the pinnacle of luxury living, located on a picturesque lakefront lot. From its striking stone and brick exterior to its impeccable interior finishes, every detail exudes sophistication and elegance. The main floor features wood flooring, 10' ceilings, 9' doors, a custom trim package, designer window coverings, and plantation shutters. The open-concept layout seamlessly connects the large family room with its gorgeous windows, transoms, fireplace and built-in shelving, to the impressive designer chef's kitchen. The kitchen is a entertainer's dream, complete with a large island, custom cabinetry, a beautifully designed custom range hood, an eat-in table space, an oversized pantry, a La Cornue 36" range, a Sub ~Zero refrigerator, a beverage cooler, a microwave drawer, a Kohler farm sink, a Bosch dishwasher, quartz countertops, designer appointed fixtures and a beautiful backsplash. Step out of the eat-in kitchen onto a beautiful covered porch, offering serene views of the lake, The outdoor space is equipped with a floor to ceiling stone gas fireplace, ceiling fan, screens and custom window inserts, making it the perfect year-round retreat. The designated dining room and powder room add to the main floor's allure. The main floor also features a perfectly placed Pocket Office with shelving and built-in cabinetry, a convenient drop zone with closable doors, a large laundry room with plenty of cabinetry, a service closet and quartz countertops, an additional powder room, an exterior door for rear entry. The expansive main floor primary suite is a private sanctuary with a lake view featuring French doors that open to the patio, transom windows, and a coffered ceiling The spa-like en-suite includes a freestanding Victoria & Albert tub, custom floor to ceiling tile shower, and luxury double vanity with quartz countertops. The custom closet is designed with high-end finishes and ample storage for any wardrobe. The upstairs layout is extremely functional. Upstairs, you'll find four spacious bedrooms and two full baths, including a Jack and Jill bathroom perfect for families. One of the bedrooms features an en-suite bathroom and connects to a large flex space for extra living, gaming, studying or a playroom, all beds have generously sized closets. The fully finished basement is an entertainer's dream, featuring 9' ceilings and luxury plank flooring with a large family room, a bedroom, a full bath with tile in shower, a stunning custom bar well appointed with custom cabinetry, bar sink, ice-maker, double wine cooler and stunning pendants and the perfect space for a billiard table. The workout room, accessible through barn doors, is complete with mirrors, a rubber floor and a Peloton bike if you wish. There is also a large storage room with shelving to ensure everything has its place. Two patios, one on each side of the outdoor porch space, provide additional outdoor living areas. Professional landscaping, complete with a home lighting package and a Rain Bird irrigation system, enhances the home's curb appeal. Additional features of this home include 2 furnaces with separate zones, Quaker wood black windows, Therma Tru Stained Oak double doors, Faux wood walnut garage doors with black hardware, custom trim package, high end lighting, solid core doors, Home audio, security system, custom closets, and a garage organization system. This spectacular lakefront home is truly one-of-a-kind with unrepeatable finishes and exquisite design throughout. With unparalleled attention to detail, this home offers a lifestyle of luxury and comfort that's ready for you to move in and enjoy. Central Location, close to Unit 5 Schools.
Zillow last checked: 8 hours ago
Listing updated: July 04, 2025 at 01:29am
Listing courtesy of:
Josephine Hundman 309-826-3060,
Coldwell Banker Real Estate Group
Bought with:
Katie Golliday
Keller Williams Revolution
Source: MRED as distributed by MLS GRID,MLS#: 12303036
Facts & features
Interior
Bedrooms & bathrooms
- Bedrooms: 6
- Bathrooms: 6
- Full bathrooms: 4
- 1/2 bathrooms: 2
Primary bedroom
- Features: Flooring (Hardwood), Bathroom (Full, Double Sink, Tub & Separate Shwr)
- Level: Main
- Area: 238 Square Feet
- Dimensions: 14X17
Bedroom 2
- Level: Second
- Area: 240 Square Feet
- Dimensions: 16X15
Bedroom 3
- Level: Second
- Area: 182 Square Feet
- Dimensions: 14X13
Bedroom 4
- Level: Second
- Area: 198 Square Feet
- Dimensions: 11X18
Bedroom 5
- Level: Second
- Area: 168 Square Feet
- Dimensions: 14X12
Bedroom 6
- Level: Basement
- Area: 308 Square Feet
- Dimensions: 14X22
Bonus room
- Level: Second
- Area: 180 Square Feet
- Dimensions: 12X15
Dining room
- Features: Flooring (Hardwood)
- Level: Main
- Area: 156 Square Feet
- Dimensions: 12X13
Enclosed porch
- Features: Window Treatments (Insulated Windows, Screens)
- Level: Main
- Area: 294 Square Feet
- Dimensions: 21X14
Exercise room
- Level: Second
- Area: 330 Square Feet
- Dimensions: 15X22
Family room
- Features: Flooring (Hardwood)
- Level: Main
- Area: 384 Square Feet
- Dimensions: 16X24
Other
- Features: Flooring (Vinyl)
- Level: Basement
- Area: 1080 Square Feet
- Dimensions: 30X36
Kitchen
- Features: Kitchen (Eating Area-Table Space, Island, Pantry-Walk-in, Custom Cabinetry, SolidSurfaceCounter, Updated Kitchen), Flooring (Hardwood)
- Level: Main
- Area: 336 Square Feet
- Dimensions: 24X14
Laundry
- Features: Flooring (Ceramic Tile)
- Level: Main
- Area: 192 Square Feet
- Dimensions: 12X16
Office
- Level: Main
- Area: 35 Square Feet
- Dimensions: 5X7
Heating
- Natural Gas
Cooling
- Central Air
Appliances
- Included: Microwave, Dishwasher, High End Refrigerator, Washer, Dryer, Disposal, Wine Refrigerator, Gas Cooktop, Range Hood, Humidifier
Features
- Wet Bar, 1st Floor Bedroom, In-Law Floorplan, Built-in Features, Walk-In Closet(s), High Ceilings, Coffered Ceiling(s), Open Floorplan, Special Millwork, Separate Dining Room, Pantry
- Flooring: Hardwood
- Windows: Screens, Drapes
- Basement: Finished,Egress Window,9 ft + pour,Rec/Family Area,Storage Space,Full
- Number of fireplaces: 2
- Fireplace features: Gas Log, Gas Starter, Heatilator, Family Room, Other
Interior area
- Total structure area: 5,858
- Total interior livable area: 5,858 sqft
- Finished area below ground: 1,913
Property
Parking
- Total spaces: 3
- Parking features: Concrete, Garage Door Opener, On Site, Garage Owned, Attached, Garage
- Attached garage spaces: 3
- Has uncovered spaces: Yes
Accessibility
- Accessibility features: No Disability Access
Features
- Stories: 1
- Patio & porch: Patio, Porch, Screened
- Exterior features: Lighting
- Has view: Yes
- View description: Water, Back of Property
- Water view: Water,Back of Property
Lot
- Size: 0.31 Acres
- Dimensions: 95 X 140
- Features: Mature Trees
Details
- Parcel number: 1519104003
- Special conditions: None
- Other equipment: Sump Pump, Sprinkler-Lawn, Backup Sump Pump;
Construction
Type & style
- Home type: SingleFamily
- Architectural style: Traditional
- Property subtype: Single Family Residence
Materials
- Vinyl Siding, Brick, Stone, Combination
Condition
- New construction: No
- Year built: 2017
Utilities & green energy
- Sewer: Public Sewer
- Water: Public
Community & neighborhood
Security
- Security features: Security System, Carbon Monoxide Detector(s)
Community
- Community features: Lake, Curbs, Sidewalks, Street Lights, Street Paved
Location
- Region: Normal
HOA & financial
HOA
- Has HOA: Yes
- HOA fee: $400 annually
- Services included: Insurance, Lake Rights
Other
Other facts
- Listing terms: Conventional
- Ownership: Fee Simple
Price history
| Date | Event | Price |
|---|---|---|
| 7/1/2025 | Sold | $1,100,000-4.3%$188/sqft |
Source: | ||
| 3/20/2025 | Pending sale | $1,150,000$196/sqft |
Source: | ||
| 3/19/2025 | Contingent | $1,150,000$196/sqft |
Source: | ||
| 3/17/2025 | Listed for sale | $1,150,000+70.3%$196/sqft |
Source: | ||
| 8/9/2017 | Sold | $675,277$115/sqft |
Source: | ||
Public tax history
| Year | Property taxes | Tax assessment |
|---|---|---|
| 2023 | $20,794 +4% | $251,286 +8.9% |
| 2022 | $19,986 +5.4% | $230,755 +7.8% |
| 2021 | $18,953 | $214,138 +1.3% |
Find assessor info on the county website
Neighborhood: 61761
Nearby schools
GreatSchools rating
- 9/10Grove Elementary SchoolGrades: K-5Distance: 0.4 mi
- 5/10Chiddix Jr High SchoolGrades: 6-8Distance: 3.4 mi
- 8/10Normal Community High SchoolGrades: 9-12Distance: 0.4 mi
Schools provided by the listing agent
- Elementary: Grove Elementary
- Middle: Chiddix Jr High
- High: Normal Community High School
- District: 5
Source: MRED as distributed by MLS GRID. This data may not be complete. We recommend contacting the local school district to confirm school assignments for this home.

Get pre-qualified for a loan
At Zillow Home Loans, we can pre-qualify you in as little as 5 minutes with no impact to your credit score.An equal housing lender. NMLS #10287.

