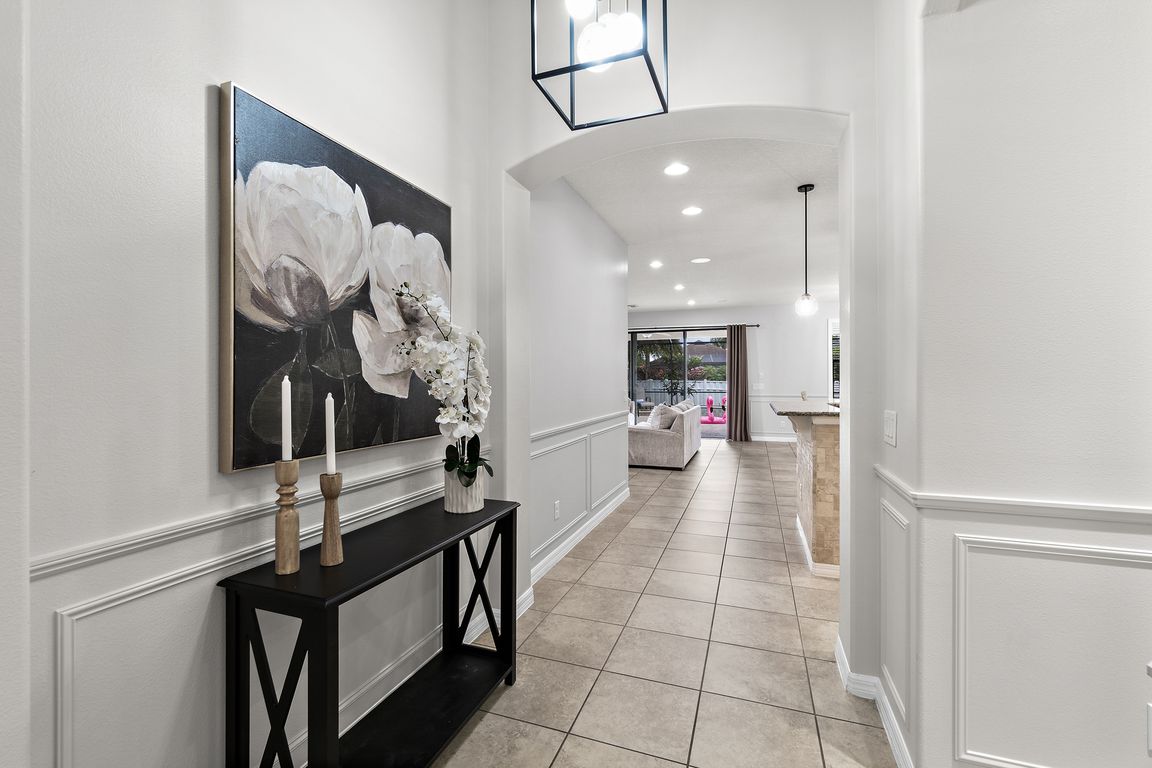
1216 Shiloh Dr, Melbourne, FL 32940
What's special
NEW PRICE! SELLER SAYS BRING OFFERS!! Stunning pool home located in one of Viera's sought after community of Strom Park. This one is right in the heart of West Viera. Offering the perfect blend of elegance, comfort, and convenience, this residence features 4 spacious bedrooms, 3.5 bathrooms, a 3-car garage, and ...
- 81 days |
- 1,152 |
- 64 |
Likely to sell faster than
Travel times
Living Room
Kitchen
Primary Bedroom
Zillow last checked: 8 hours ago
Listing updated: December 09, 2025 at 03:37pm
Cartama Ramos Crafton 321-704-3925,
Denovo Realty
Facts & features
Interior
Bedrooms & bathrooms
- Bedrooms: 4
- Bathrooms: 4
- Full bathrooms: 3
- 1/2 bathrooms: 1
Heating
- Central
Cooling
- Central Air, Electric
Appliances
- Included: Dishwasher, Disposal, Gas Range, Gas Water Heater, Ice Maker, Microwave, Refrigerator, Tankless Water Heater
Features
- Breakfast Nook, Ceiling Fan(s), Eat-in Kitchen, Entrance Foyer, His and Hers Closets, Open Floorplan, Pantry, Primary Bathroom -Tub with Separate Shower, Walk-In Closet(s)
- Flooring: Carpet, Tile
- Number of fireplaces: 1
- Fireplace features: Electric
Interior area
- Total interior livable area: 2,583 sqft
Video & virtual tour
Property
Parking
- Total spaces: 3
- Parking features: Attached, Garage, Garage Door Opener
- Attached garage spaces: 3
Features
- Levels: One
- Stories: 1
- Patio & porch: Patio, Screened
- Has private pool: Yes
- Pool features: In Ground, Screen Enclosure, Waterfall
- Fencing: Privacy,Vinyl
Lot
- Size: 9,147.6 Square Feet
- Features: Sprinklers In Front, Sprinklers In Rear
Details
- Additional parcels included: 2632897
- Parcel number: 263615Vz0000i.00005.00
- Special conditions: Standard
Construction
Type & style
- Home type: SingleFamily
- Architectural style: Contemporary
- Property subtype: Single Family Residence
Materials
- Block, Stone Veneer, Stucco
- Roof: Shingle
Condition
- New construction: No
- Year built: 2015
Utilities & green energy
- Electric: 200+ Amp Service
- Sewer: Public Sewer
- Water: Public
- Utilities for property: Electricity Available, Electricity Connected, Natural Gas Connected, Sewer Connected, Water Connected
Community & HOA
Community
- Subdivision: Strom Park
HOA
- Has HOA: Yes
- Amenities included: Basketball Court, Children's Pool, Clubhouse, Dog Park, Jogging Path, Park, Pickleball, Playground, Shuffleboard Court, Tennis Court(s)
- HOA fee: $365 semi-annually
- HOA name: Strom Park HOA
- Second HOA fee: $260 annually
Location
- Region: Melbourne
Financial & listing details
- Price per square foot: $283/sqft
- Tax assessed value: $598,380
- Annual tax amount: $8,081
- Date on market: 9/20/2025
- Listing terms: Cash,Conventional,FHA,VA Loan
- Road surface type: Asphalt, Paved
Price history
| Date | Event | Price |
|---|---|---|
| 11/4/2025 | Price change | $729,999-1.4%$283/sqft |
Source: Space Coast AOR #1057647 | ||
| 10/9/2025 | Price change | $739,999-1.3%$286/sqft |
Source: Space Coast AOR #1057647 | ||
| 9/27/2025 | Price change | $749,999-1.3%$290/sqft |
Source: Space Coast AOR #1057647 | ||
| 9/20/2025 | Listed for sale | $759,999+2.7%$294/sqft |
Source: Space Coast AOR #1057647 | ||
| 7/30/2025 | Listing removed | $739,900$286/sqft |
Source: Space Coast AOR #1039185 | ||
Public tax history
| Year | Property taxes | Tax assessment |
|---|---|---|
| 2024 | $7,586 -6.1% | $598,380 +1% |
| 2023 | $8,082 +64.7% | $592,530 +53.4% |
| 2022 | $4,907 -4.3% | $386,280 +3% |
Find assessor info on the county website
BuyAbility℠ payment
Estimated market value
$678,000 - $750,000
$714,200
$3,471/mo
Climate risks
Explore flood, wildfire, and other predictive climate risk information for this property on First Street®️.
Nearby schools
GreatSchools rating
- 10/10Quest Elementary SchoolGrades: PK-6Distance: 0.4 mi
- NADevereux HospitalGrades: K-12Distance: 1 mi
- 7/10Viera High SchoolGrades: PK,9-12Distance: 2.6 mi
Schools provided by the listing agent
- Elementary: Quest
- Middle: Viera Middle School
- High: Viera
Source: Space Coast AOR. This data may not be complete. We recommend contacting the local school district to confirm school assignments for this home.