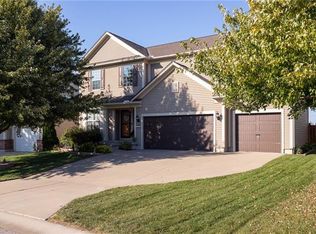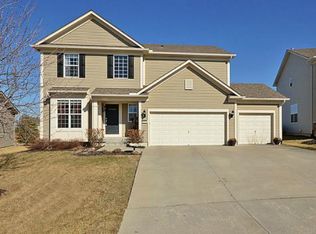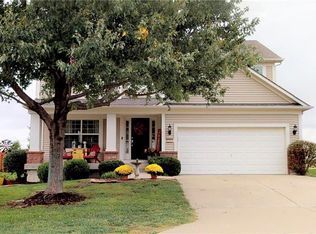This beautiful, well maintained is just what you've been waiting for! Open concept main level with two entertaining areas, half bath and nice kitchen with all appliances. Four upstairs bedroom including a spaicous master suite and laundry room. Newly finished basement features a media room with built in speaker system, rec room, storage and beautiful full bath. Deck with speakers off kitchen in large fenced back yard.Three car garage. Neighborhood pool. Convenient location; easy drive to Overland Park or downtown.
This property is off market, which means it's not currently listed for sale or rent on Zillow. This may be different from what's available on other websites or public sources.


