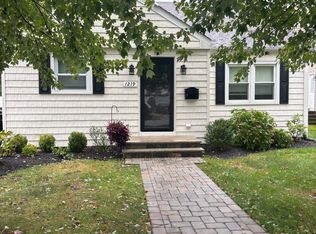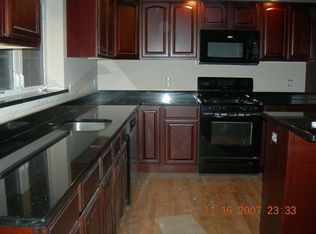Charming Ranch on large lot in fantastic east of canal neighborhood. Original owners cared for this home for over 55 years. Home features 3 bedrooms, 2 baths, large eat-in kitchen, living room, dining room, den with wood burning fireplace and lots of built ins. Full basement, updated heat and air, hardwood floors throughout, Attached garage with handicap access ramp and direct entry. Lovely fenced in yard. Close to schools, beaches, town, transportation. Must see!
This property is off market, which means it's not currently listed for sale or rent on Zillow. This may be different from what's available on other websites or public sources.

