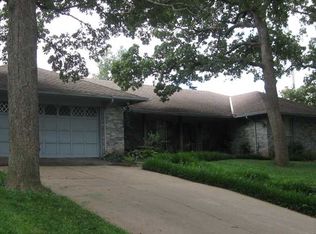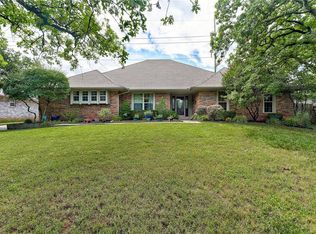Sold for $305,000 on 12/13/24
$305,000
1216 Ridgecrest Rd, Edmond, OK 73013
3beds
2,316sqft
Single Family Residence
Built in 1982
0.52 Acres Lot
$301,800 Zestimate®
$132/sqft
$2,059 Estimated rent
Home value
$301,800
$281,000 - $323,000
$2,059/mo
Zestimate® history
Loading...
Owner options
Explore your selling options
What's special
Nestled on just over half an acre in Edmond with NO HOA, this spacious home offers comfort and style. Step into the inviting living room featuring a brick fireplace with a wood mantle, exposed wood beams, bamboo wood flooring, and ample windows that fill the space with natural light. The kitchen boasts quartz countertops, a brick accent, stainless steel appliances, including a gas cooktop and double ovens, with the refrigerator included (second garage refrigerator will stay as well for added cold storage). Adjacent to the kitchen is a dining area with wood beams and a built-in hutch. At the front of the home, a versatile space with bamboo wood flooring awaits, offering the flexibility to be used as a second living area, open office, formal dining room, or whatever suits your needs. The primary bedroom features an en-suite bath with an oversized single vanity, walk-in closet and a beautifully tiled bath/shower combo. Secondary bedrooms share access to a hall bathroom equipped with a double vanity. The front secondary bedroom has 4 large bay windows and wood beams adding to its appeal. Additional upgrades include a new roof installed in 2019 with Class 4 hail-resistant shingles and updated windows installed 2020. The fully fenced backyard provides privacy and includes cross-fencing, two outbuildings, and a covered patio.
Zillow last checked: 8 hours ago
Listing updated: December 13, 2024 at 07:01pm
Listed by:
Heather Schleeper 405-222-9017,
Heather & Company Realty Group
Bought with:
Sonya Hagler, 086420
Keller Williams Central OK ED
Source: MLSOK/OKCMAR,MLS#: 1134081
Facts & features
Interior
Bedrooms & bathrooms
- Bedrooms: 3
- Bathrooms: 2
- Full bathrooms: 2
Primary bedroom
- Description: Ceiling Fan,Full Bath,Tub & Shower,Walk In Closet
Bathroom
- Description: Double Vanities
Dining room
- Description: Built Ins
Living room
- Description: Ceiling Fan,Fireplace
Other
- Description: Bay Window
Heating
- Central
Cooling
- Has cooling: Yes
Appliances
- Included: Dishwasher, Disposal, Refrigerator, Water Heater, Gas Oven, Double Oven, Built-In Gas Range
- Laundry: Laundry Room
Features
- Ceiling Fan(s), Paint Woodwork
- Flooring: Carpet, Tile, Wood
- Number of fireplaces: 1
- Fireplace features: Gas Log
Interior area
- Total structure area: 2,316
- Total interior livable area: 2,316 sqft
Property
Parking
- Total spaces: 2
- Parking features: Concrete
- Garage spaces: 2
Features
- Levels: One
- Stories: 1
- Patio & porch: Patio
- Exterior features: Rain Gutters
- Fencing: Wood
Lot
- Size: 0.52 Acres
- Features: Interior Lot
Details
- Additional structures: Outbuilding
- Parcel number: 1216NONERidgecrest73013
- Special conditions: None
Construction
Type & style
- Home type: SingleFamily
- Architectural style: Traditional
- Property subtype: Single Family Residence
Materials
- Brick & Frame
- Foundation: Slab
- Roof: Composition
Condition
- Year built: 1982
Utilities & green energy
- Utilities for property: Public
Community & neighborhood
Location
- Region: Edmond
Other
Other facts
- Listing terms: Cash,Conventional,Sell FHA or VA
Price history
| Date | Event | Price |
|---|---|---|
| 12/13/2024 | Sold | $305,000-6.2%$132/sqft |
Source: | ||
| 11/19/2024 | Pending sale | $325,000$140/sqft |
Source: | ||
| 11/7/2024 | Price change | $325,000-1.5%$140/sqft |
Source: | ||
| 10/22/2024 | Price change | $330,000-1.5%$142/sqft |
Source: | ||
| 9/17/2024 | Listed for sale | $335,000+34%$145/sqft |
Source: | ||
Public tax history
| Year | Property taxes | Tax assessment |
|---|---|---|
| 2024 | $3,261 +5.8% | $31,046 +5% |
| 2023 | $3,082 +4.6% | $29,568 +5% |
| 2022 | $2,947 +16.1% | $28,160 +15.6% |
Find assessor info on the county website
Neighborhood: Cedar Ridge
Nearby schools
GreatSchools rating
- 6/10Will Rogers Elementary SchoolGrades: PK-5Distance: 1.1 mi
- 8/10Central Middle SchoolGrades: 6-8Distance: 1.1 mi
- 9/10Memorial High SchoolGrades: 9-12Distance: 0.4 mi
Schools provided by the listing agent
- Elementary: Will Rogers ES
- Middle: Central MS
- High: Memorial HS
Source: MLSOK/OKCMAR. This data may not be complete. We recommend contacting the local school district to confirm school assignments for this home.
Get a cash offer in 3 minutes
Find out how much your home could sell for in as little as 3 minutes with a no-obligation cash offer.
Estimated market value
$301,800
Get a cash offer in 3 minutes
Find out how much your home could sell for in as little as 3 minutes with a no-obligation cash offer.
Estimated market value
$301,800

