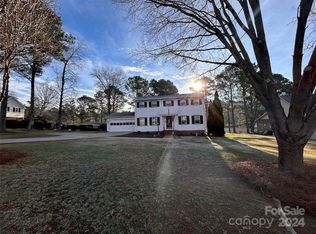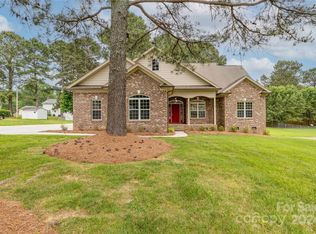"PRESENCE" DEFINES THIS EXCEPTIONAL TWO STORY COLONIAL HOME! LOCATED IN ONE OF ALBEMARLE'S FINEST NEIGHBORHOODS, THIS HOME BOASTS 3BR, 3BA, FP, FORMAL DINING, REAR DECK, DBL ATT GARAGE, 2100+ HSF, MATURE LANDSCAPING. DENTIL MOLDING THROUGHOUT THE FIRST LEVEL AND FRONT EXTERIOR MAKE THIS HOME STAND OUT! HARDWOOD FLOORING THROUGHOUT THE FIRST LEVEL WITH THE EXCEPTION OF THE LAUNDRY AREA; MAKEUP STATIONS FOR THE LADIES IN THE MBR AND A SECOND BR; MIRRORED JET TUB IN THE MBR AND MUCH, MUCH MORE! NEW INTERIOR PAINT IN THE HOME AND ATTACHED GARAGE; MANY NEW LIGHT FIXTURES, STORAGE BLDG. ***NEW MAIN LEVEL HEAT AND AIR INSTALLED 6-30-20 *** >>> SELLERS ARE MOTIVATED, LET'S TALK! <<<
This property is off market, which means it's not currently listed for sale or rent on Zillow. This may be different from what's available on other websites or public sources.


