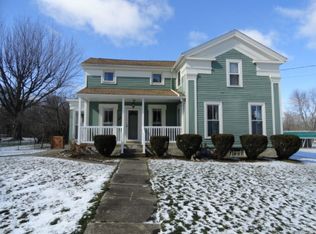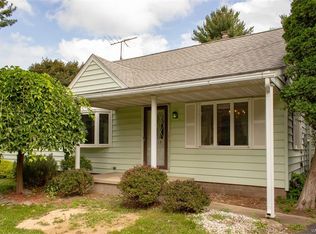Closed
$301,500
1216 Quaker Rd, Barker, NY 14012
4beds
1,818sqft
Single Family Residence
Built in 1973
0.66 Acres Lot
$312,700 Zestimate®
$166/sqft
$2,302 Estimated rent
Home value
$312,700
$278,000 - $353,000
$2,302/mo
Zestimate® history
Loading...
Owner options
Explore your selling options
What's special
Incredibly Spacious Ranch Home! 4 Bedrooms, 2 Full Baths, A Rec Room, Back deck, Patio & Garage! All on a beautiful parcel with a front and back yard to enjoy this summer. Fabulous new kitchen featuring butcher block countertops. Nice open flow with a sliding glass door to your back deck. Hardwood floors are in great shape. A separate entrance/exit to the basement through a traditional door and a short set of stairs. The lower level offers a rec room with home theatre, a bedroom with double closets and a full bath. 530 extra sq ft in finished basement is included in total. Updates include a new roof 2018, Furnace 2017, HWT 2022, and vinyl replacement windows. What a great find!
Zillow last checked: 8 hours ago
Listing updated: July 15, 2025 at 12:35pm
Listed by:
Shannon Hopkins 716-946-1739,
HUNT Real Estate Corporation
Bought with:
Kathryn A Yackamovich, 10401326132
WNY Metro Roberts Realty
Source: NYSAMLSs,MLS#: B1602654 Originating MLS: Buffalo
Originating MLS: Buffalo
Facts & features
Interior
Bedrooms & bathrooms
- Bedrooms: 4
- Bathrooms: 2
- Full bathrooms: 2
- Main level bathrooms: 1
- Main level bedrooms: 3
Bedroom 1
- Level: First
- Dimensions: 14.00 x 13.00
Bedroom 1
- Level: First
- Dimensions: 14.00 x 13.00
Bedroom 2
- Level: First
- Dimensions: 14.00 x 11.00
Bedroom 2
- Level: First
- Dimensions: 14.00 x 11.00
Bedroom 3
- Level: First
- Dimensions: 11.00 x 10.00
Bedroom 3
- Level: First
- Dimensions: 11.00 x 10.00
Bedroom 4
- Level: Basement
- Dimensions: 13.00 x 11.00
Bedroom 4
- Level: Basement
- Dimensions: 13.00 x 11.00
Heating
- Gas, Forced Air
Cooling
- Central Air
Appliances
- Included: Dryer, Gas Oven, Gas Range, Gas Water Heater, Refrigerator, Washer
- Laundry: In Basement
Features
- Breakfast Bar, Ceiling Fan(s), Eat-in Kitchen, Separate/Formal Living Room, Guest Accommodations, Country Kitchen, Kitchen Island, Living/Dining Room, Other, Pantry, See Remarks, Sliding Glass Door(s), Bedroom on Main Level, In-Law Floorplan
- Flooring: Hardwood, Varies, Vinyl
- Doors: Sliding Doors
- Basement: Full,Partially Finished,Walk-Out Access,Sump Pump
- Has fireplace: No
Interior area
- Total structure area: 1,818
- Total interior livable area: 1,818 sqft
Property
Parking
- Total spaces: 1.5
- Parking features: Detached, Garage
- Garage spaces: 1.5
Features
- Levels: One
- Stories: 1
- Patio & porch: Deck, Open, Patio, Porch
- Exterior features: Blacktop Driveway, Concrete Driveway, Deck, Patio
Lot
- Size: 0.66 Acres
- Dimensions: 142 x 202
- Features: Rectangular, Rectangular Lot, Residential Lot
Details
- Parcel number: 2938890090130001002000
- Special conditions: Standard
Construction
Type & style
- Home type: SingleFamily
- Architectural style: Ranch
- Property subtype: Single Family Residence
Materials
- Vinyl Siding
- Foundation: Block
- Roof: Asphalt
Condition
- Resale
- Year built: 1973
Utilities & green energy
- Sewer: Connected
- Water: Connected, Public
- Utilities for property: Sewer Connected, Water Connected
Community & neighborhood
Location
- Region: Barker
- Subdivision: New York
Other
Other facts
- Listing terms: Cash,Conventional,FHA
Price history
| Date | Event | Price |
|---|---|---|
| 7/14/2025 | Sold | $301,500+11.7%$166/sqft |
Source: | ||
| 5/20/2025 | Pending sale | $269,900$148/sqft |
Source: | ||
| 4/29/2025 | Listed for sale | $269,900+42.1%$148/sqft |
Source: | ||
| 2/28/2022 | Sold | $190,000$105/sqft |
Source: | ||
| 12/11/2021 | Pending sale | $190,000$105/sqft |
Source: | ||
Public tax history
| Year | Property taxes | Tax assessment |
|---|---|---|
| 2024 | -- | $116,000 |
| 2023 | -- | $116,000 |
| 2022 | -- | $116,000 |
Find assessor info on the county website
Neighborhood: 14012
Nearby schools
GreatSchools rating
- 6/10Pratt Elementary SchoolGrades: PK-6Distance: 0.9 mi
- 6/10Barker Junior Senior High SchoolGrades: 7-12Distance: 0.9 mi
Schools provided by the listing agent
- District: Barker
Source: NYSAMLSs. This data may not be complete. We recommend contacting the local school district to confirm school assignments for this home.

