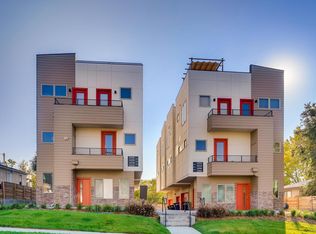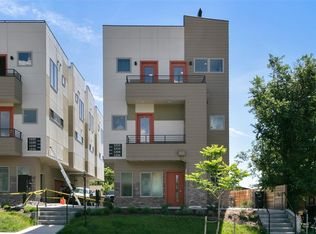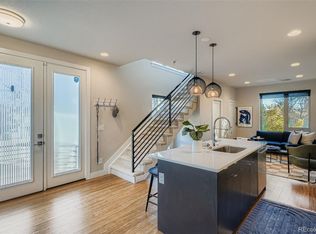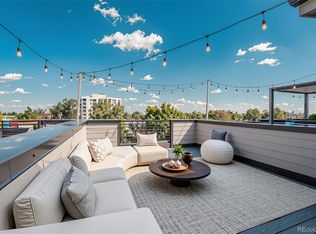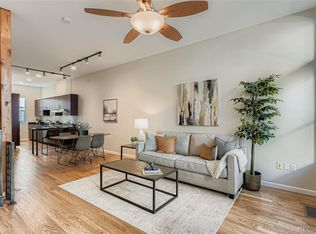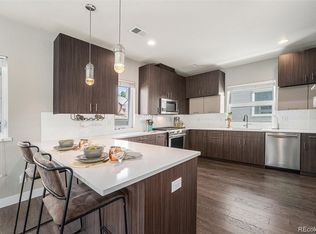Exceptional Value with Incredible Outdoor Living! Not one, not two, but three private outdoor spaces—including a spacious rooftop deck with gorgeous Colorado sunset views—make this west-facing end unit truly special. Located in one of Denver’s most vibrant neighborhoods, this home offers modern design, smart functionality, and low-maintenance living. The main level features 10-foot ceilings, rich hardwood floors, and a bright, open layout that connects the living area to a chef-inspired kitchen with a large island, quartz countertops, tile backsplash, and stainless steel appliances—including a gas range—with direct access to a private balcony. Upstairs, you’ll find two comfortable bedrooms, each with a private en-suite bath and its own balcony or deck. With four bathrooms total, in-unit laundry, and a two-car attached garage, convenience is built in. Just six blocks from Sloan’s Lake and steps from the Perry Street Light Rail, you’ll enjoy quick access to downtown, parks, trails, and I-25. Whether as a primary home or investment, this property delivers modern style, & easy living, at an amazing price. Bonus: This home comes with a permanently reduced interest rate as low as 5.750% (APR 6.037%) through List & Lock™—a seller-paid rate buydown lowering your monthly payment for the life of the loan! Terms apply. No HOA! Priced to sell and offering unbeatable value!
For sale
Price cut: $10K (12/8)
$545,000
1216 Perry Street, Denver, CO 80204
2beds
1,403sqft
Est.:
Townhouse
Built in 2016
-- sqft lot
$542,700 Zestimate®
$388/sqft
$-- HOA
What's special
Modern styleModern designSmart functionalityPrivate balconyLow-maintenance livingLarge islandPrivate en-suite bath
- 27 days |
- 725 |
- 44 |
Zillow last checked: 8 hours ago
Listing updated: December 08, 2025 at 09:23am
Listed by:
Debby Ludvik 303-877-0169 DLUDVIK@REMAX.NET,
RE/MAX Professionals
Source: REcolorado,MLS#: 4725905
Tour with a local agent
Facts & features
Interior
Bedrooms & bathrooms
- Bedrooms: 2
- Bathrooms: 4
- Full bathrooms: 1
- 3/4 bathrooms: 1
- 1/2 bathrooms: 2
- Main level bathrooms: 1
Bedroom
- Description: Balcony/Deck Access And En-Suite Bathroom
- Level: Upper
Bedroom
- Description: Dual Closets, Balcony/Deck Access And En-Suite Bathroom
- Features: Primary Suite
- Level: Upper
Bathroom
- Description: Lower-Level Entry/Foyer Plus Access To 2-Car Attached Garage And 1/2 Bathroom
- Level: Main
Bathroom
- Description: Main Floor Bathroom
- Level: Upper
Bathroom
- Description: Single Vanity Plus Modern Tile, Finishes And Fixtures
- Level: Upper
Bathroom
- Description: Single Vanity Plus Modern Tile, Finishes And Fixtures
- Features: Primary Suite
- Level: Upper
Kitchen
- Description: Chef's Kitchen Complete With Island/Breakfast Bar, Quartz Counters, Tile Backsplash And Stainless Appliances - Gas Range
- Level: Main
Laundry
- Description: In Unit Washer/Dryer Hookups
- Level: Upper
Living room
- Description: Soaring Ceilings Plus A Casual Open Concept Floor Plan And An Abundance Of Natural Light. Balcony/Deck Access
- Level: Main
Heating
- Forced Air
Cooling
- Central Air
Appliances
- Included: Dishwasher, Disposal, Range, Range Hood, Refrigerator, Tankless Water Heater
- Laundry: In Unit
Features
- Eat-in Kitchen, Entrance Foyer, High Ceilings, Kitchen Island, Open Floorplan, Primary Suite, Quartz Counters
- Flooring: Carpet, Tile, Wood
- Windows: Window Coverings
- Has basement: No
- Common walls with other units/homes: End Unit,1 Common Wall
Interior area
- Total structure area: 1,403
- Total interior livable area: 1,403 sqft
- Finished area above ground: 1,403
Video & virtual tour
Property
Parking
- Total spaces: 2
- Parking features: Dry Walled
- Attached garage spaces: 2
Features
- Levels: Three Or More
- Entry location: Ground
- Patio & porch: Deck, Rooftop
- Exterior features: Balcony
- Has view: Yes
- View description: Mountain(s)
Lot
- Features: Landscaped, Near Public Transit
Details
- Parcel number: 506120037
- Zoning: G-MU-3
- Special conditions: Standard
Construction
Type & style
- Home type: Townhouse
- Architectural style: Contemporary
- Property subtype: Townhouse
- Attached to another structure: Yes
Materials
- Brick, Frame, Stucco
- Roof: Unknown
Condition
- Year built: 2016
Utilities & green energy
- Sewer: Public Sewer
- Water: Public
- Utilities for property: Electricity Connected, Natural Gas Connected
Community & HOA
Community
- Security: Smoke Detector(s)
- Subdivision: Villa Park
HOA
- Has HOA: No
Location
- Region: Denver
Financial & listing details
- Price per square foot: $388/sqft
- Tax assessed value: $689,600
- Annual tax amount: $3,368
- Date on market: 11/12/2025
- Listing terms: Cash,Conventional,FHA,VA Loan
- Exclusions: Seller's Personal Belongings And Staging Items.
- Ownership: Individual
- Electric utility on property: Yes
- Road surface type: Paved
Estimated market value
$542,700
$516,000 - $570,000
$2,812/mo
Price history
Price history
| Date | Event | Price |
|---|---|---|
| 12/8/2025 | Price change | $545,000-1.8%$388/sqft |
Source: | ||
| 11/12/2025 | Listed for sale | $555,000-7.5%$396/sqft |
Source: | ||
| 9/6/2025 | Listing removed | $599,900$428/sqft |
Source: | ||
| 8/22/2025 | Price change | $599,900-3.2%$428/sqft |
Source: | ||
| 8/12/2025 | Price change | $619,900-1.6%$442/sqft |
Source: | ||
Public tax history
Public tax history
| Year | Property taxes | Tax assessment |
|---|---|---|
| 2024 | $3,295 +21.2% | $42,520 -6.8% |
| 2023 | $2,719 +3.6% | $45,640 +33.5% |
| 2022 | $2,624 +0.2% | $34,190 -2.8% |
Find assessor info on the county website
BuyAbility℠ payment
Est. payment
$3,057/mo
Principal & interest
$2657
Property taxes
$209
Home insurance
$191
Climate risks
Neighborhood: West Colfax
Nearby schools
GreatSchools rating
- 4/10Eagleton Elementary SchoolGrades: PK-5Distance: 0.7 mi
- 5/10Lake Middle SchoolGrades: 6-8Distance: 0.8 mi
- 5/10North High SchoolGrades: 9-12Distance: 1.9 mi
Schools provided by the listing agent
- Elementary: Eagleton
- Middle: Strive Lake
- High: North
- District: Denver 1
Source: REcolorado. This data may not be complete. We recommend contacting the local school district to confirm school assignments for this home.
- Loading
- Loading

