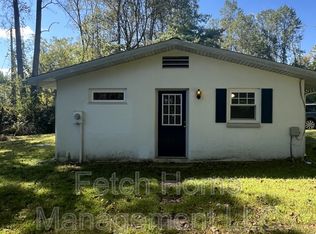Sold for $750,000
$750,000
1216 Park Rd, Elverson, PA 19520
5beds
2,800sqft
Single Family Residence
Built in 1970
10.18 Acres Lot
$829,500 Zestimate®
$268/sqft
$2,508 Estimated rent
Home value
$829,500
$763,000 - $904,000
$2,508/mo
Zestimate® history
Loading...
Owner options
Explore your selling options
What's special
Come see your spacious dream home in Elverson! This 5-bedroom, 3.5 bathroom home is fantastic inside and out and offers all the space and privacy you desire. Sitting on 10-acres near French Creek State Park, the property also includes an income-producing Christmas tree farm with tax credit. Lovingly-maintained over many years, the home has grown to approximately 2800 SF with additions. Roof replacement on home and garage in the last 5 years! The home's main level includes a formal living room with gorgeous fireplace as the centerpiece, and formal dining room with Parquet hardwood flooring and large built-in storage. The updated kitchen is flooded with light from large windows and showcases vaulted ceiling, large island with breakfast bar, new microwave with air fryer, separate cooktop and oven, and 2 large pantries. Adjacent, the 2-story family room stuns with beautiful wood vaulted ceiling, skylights, and stone wall with wood-burning fireplace to set the mood and create warmth. This level also includes 3 bedrooms, 1 with ensuite powder room, a full bath with tub shower, and laundry room. Follow the custom walnut staircase to the 2nd floor to find 2 additional bedrooms with enormous closets, access to the attic storage area, and a full bath with stall shower and skylight. A partially finished basement offers plentiful storage or work space and includes a 3rd full bathroom! Outside, a large patio provides space for entertaining, not to mention the ample yard space surrounding the home. Additional features include oodles of closet space throughout, water softener system, central AC and forced air heat, custom woodwork throughout, large storage shed, and so many windows to create a bright inviting home! An oversized detached 2-car garage and large driveway provide ample parking for you and your guests. This property is not to be missed - schedule your appointment and make it yours before it's gone!
Zillow last checked: 8 hours ago
Listing updated: July 07, 2023 at 08:12am
Listed by:
Megan Toll 484-467-1446,
Keller Williams Philadelphia,
Listing Team: The Toll Group, Co-Listing Team: The Toll Group,Co-Listing Agent: Kevin R Toll 610-609-1096,
Keller Williams Philadelphia
Bought with:
Luke Berg, RS346603
United Real Estate Strive 212
Source: Bright MLS,MLS#: PABK2029374
Facts & features
Interior
Bedrooms & bathrooms
- Bedrooms: 5
- Bathrooms: 4
- Full bathrooms: 3
- 1/2 bathrooms: 1
- Main level bathrooms: 2
- Main level bedrooms: 3
Basement
- Area: 0
Heating
- Forced Air, Propane
Cooling
- Central Air, Wall Unit(s), Electric
Appliances
- Included: Dishwasher, Cooktop, Oven, Refrigerator, Microwave, Water Treat System, Electric Water Heater
- Laundry: Main Level, Laundry Room
Features
- Attic, Breakfast Area, Built-in Features, Ceiling Fan(s), Entry Level Bedroom, Exposed Beams, Family Room Off Kitchen, Formal/Separate Dining Room, Eat-in Kitchen, Kitchen Island, Kitchen - Table Space, Pantry, Recessed Lighting, Bathroom - Stall Shower, Bathroom - Tub Shower, Upgraded Countertops
- Flooring: Carpet, Wood
- Doors: Sliding Glass, French Doors
- Windows: Replacement, Skylight(s)
- Basement: Partially Finished
- Number of fireplaces: 2
- Fireplace features: Glass Doors, Stone, Wood Burning, Mantel(s)
Interior area
- Total structure area: 2,800
- Total interior livable area: 2,800 sqft
- Finished area above ground: 2,800
- Finished area below ground: 0
Property
Parking
- Total spaces: 6
- Parking features: Oversized, Covered, Driveway, Detached
- Garage spaces: 2
- Uncovered spaces: 4
Accessibility
- Accessibility features: None
Features
- Levels: Two
- Stories: 2
- Patio & porch: Patio
- Pool features: None
- Has view: Yes
- View description: Trees/Woods
Lot
- Size: 10.18 Acres
- Features: Backs to Trees, Private, Secluded
Details
- Additional structures: Above Grade, Below Grade
- Parcel number: 88534101373450
- Zoning: C
- Zoning description: Conservation
- Special conditions: Standard
- Other equipment: Intercom
Construction
Type & style
- Home type: SingleFamily
- Architectural style: Contemporary
- Property subtype: Single Family Residence
Materials
- Stone, Wood Siding
- Foundation: Block
- Roof: Shingle
Condition
- New construction: No
- Year built: 1970
Utilities & green energy
- Electric: 200+ Amp Service
- Sewer: On Site Septic
- Water: Well
Community & neighborhood
Security
- Security features: Security System
Location
- Region: Elverson
- Subdivision: None Available
- Municipality: UNION TWP
Other
Other facts
- Listing agreement: Exclusive Right To Sell
- Listing terms: Cash,Conventional,USDA Loan
- Ownership: Fee Simple
- Road surface type: Stone
Price history
| Date | Event | Price |
|---|---|---|
| 7/7/2023 | Sold | $750,000$268/sqft |
Source: | ||
| 5/9/2023 | Pending sale | $750,000$268/sqft |
Source: | ||
| 5/3/2023 | Listed for sale | $750,000$268/sqft |
Source: | ||
Public tax history
| Year | Property taxes | Tax assessment |
|---|---|---|
| 2025 | $9,311 +5.3% | $198,500 |
| 2024 | $8,841 +1.6% | $198,500 |
| 2023 | $8,705 +0.4% | $198,500 |
Find assessor info on the county website
Neighborhood: 19520
Nearby schools
GreatSchools rating
- NADaniel Boone Area Primary CenterGrades: K-1Distance: 5.6 mi
- 7/10Daniel Boone Area Middle SchoolGrades: 5-8Distance: 8.6 mi
- 6/10Daniel Boone Area High SchoolGrades: 9-12Distance: 4.7 mi
Schools provided by the listing agent
- District: Daniel Boone Area
Source: Bright MLS. This data may not be complete. We recommend contacting the local school district to confirm school assignments for this home.

Get pre-qualified for a loan
At Zillow Home Loans, we can pre-qualify you in as little as 5 minutes with no impact to your credit score.An equal housing lender. NMLS #10287.
