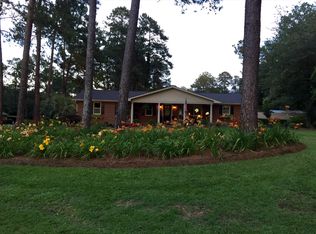Over 3400 Sq. Ft, on one acre manicured corner lot w/ programmable irrigation. Fully bricked w/ siding on eaves & windows. New Architectural Roof June 2016. Large Spacious rooms, all w/ crown molding. Open floor plan (great for family gatherings & entertainment). 4 Bdrms, 3 Full Ba (one Large Walk-in Shower & one w/ deep soaking tub), 2 complete kits (one w/ bar) Both kits have large capacity refrigerators & full-size ranges. Dishwasher & disposal in large kitchen. One refrigerator has an ice maker. Whirlpool washer & dryer. All appliances go with the house. Hardwood floors, Ceramic Tile, & carpet in one bedroom. Gas Fireplace in great room. Double pane front windows. Florida room and front porch with beautiful clean broken tile pattern. 36" ext door 32" int
This property is off market, which means it's not currently listed for sale or rent on Zillow. This may be different from what's available on other websites or public sources.

