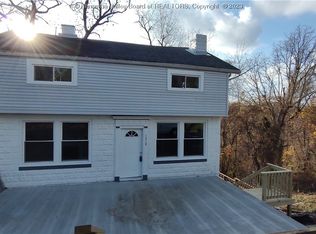Sold for $195,000
$195,000
1216 Oakmont Rd, Charleston, WV 25314
4beds
1,900sqft
Single Family Residence
Built in 1967
0.3 Acres Lot
$198,900 Zestimate®
$103/sqft
$1,939 Estimated rent
Home value
$198,900
$159,000 - $249,000
$1,939/mo
Zestimate® history
Loading...
Owner options
Explore your selling options
What's special
This move-in-ready home is located in Charleston’s highly desirable South Hills neighborhood. Just down the road from Joe Suppa Park & baseball field, it also sits within one of the area’s top-rated school districts. Inside, the home features a brand new HVAC system, newly finished hardwood floors upstairs, new flooring throughout, fresh paint, and new stainless steel appliances & granite countertops in the kitchen. The main level includes a primary suite with plenty of storage. Upstairs, you’ll find two spacious bedrooms full of character and a full bathroom. The finished basement adds an additional bedroom, making 4 bedrooms total, and excellent storage space. Natural light flows throughout, creating a warm and welcoming atmosphere. Outside, you can relax on the back deck overlooking the private wooded backyard. The property sits on a double lot, leaving plenty of space for a garage, additional yard, or even another home. This property is a must-see!
Zillow last checked: 8 hours ago
Listing updated: August 14, 2025 at 01:44pm
Listed by:
Nick Campbell,
Better Homes and Gardens Real Estate Central 304-201-7653
Bought with:
Kresta Hill, 0029570
Berkshire Hathaway HS GER
Source: KVBR,MLS#: 278856 Originating MLS: Kanawha Valley Board of REALTORS
Originating MLS: Kanawha Valley Board of REALTORS
Facts & features
Interior
Bedrooms & bathrooms
- Bedrooms: 4
- Bathrooms: 3
- Full bathrooms: 2
- 1/2 bathrooms: 1
Primary bedroom
- Description: Primary Bedroom
- Level: Main
- Dimensions: 16X10
Bedroom 2
- Description: Bedroom 2
- Level: Upper
- Dimensions: 17X12
Bedroom 3
- Description: Bedroom 3
- Level: Upper
- Dimensions: 17X12
Bedroom 4
- Description: Bedroom 4
- Level: Lower
- Dimensions: 13X12
Dining room
- Description: Dining Room
- Level: Main
- Dimensions: 10X10
Family room
- Description: Family Room
- Level: Lower
- Dimensions: 16X11
Kitchen
- Description: Kitchen
- Level: Main
- Dimensions: 10X10
Living room
- Description: Living Room
- Level: Main
- Dimensions: 16X11
Heating
- Forced Air, Gas
Cooling
- Central Air
Features
- Eat-in Kitchen, Cable TV
- Flooring: Carpet, Hardwood, Tile
- Windows: Insulated Windows
- Basement: Full
- Has fireplace: No
Interior area
- Total interior livable area: 1,900 sqft
Property
Parking
- Parking features: Parking Pad
Features
- Levels: Two
- Stories: 2
- Patio & porch: Deck, Porch
- Exterior features: Deck, Porch
Lot
- Size: 0.30 Acres
- Features: Wooded
Details
- Parcel number: 140007024100010000
Construction
Type & style
- Home type: SingleFamily
- Architectural style: Two Story
- Property subtype: Single Family Residence
Materials
- Brick, Drywall, Vinyl Siding
- Roof: Metal
Condition
- Year built: 1967
Utilities & green energy
- Sewer: Public Sewer
- Water: Public
Community & neighborhood
Security
- Security features: Smoke Detector(s)
Location
- Region: Charleston
Price history
| Date | Event | Price |
|---|---|---|
| 8/14/2025 | Sold | $195,000-2.3%$103/sqft |
Source: | ||
| 7/15/2025 | Pending sale | $199,500$105/sqft |
Source: | ||
| 7/11/2025 | Listed for sale | $199,500-6.8%$105/sqft |
Source: | ||
| 6/12/2025 | Listing removed | $214,000$113/sqft |
Source: | ||
| 5/14/2025 | Price change | $214,000-2.3%$113/sqft |
Source: | ||
Public tax history
| Year | Property taxes | Tax assessment |
|---|---|---|
| 2025 | $1,772 -1.1% | $55,080 -1.1% |
| 2024 | $1,792 +5.5% | $55,680 +5.5% |
| 2023 | $1,699 | $52,800 +4.6% |
Find assessor info on the county website
Neighborhood: South Hills
Nearby schools
GreatSchools rating
- 7/10Overbrook Elementary SchoolGrades: K-5Distance: 0.5 mi
- 8/10John Adams Middle SchoolGrades: 6-8Distance: 1.1 mi
- 9/10George Washington High SchoolGrades: 9-12Distance: 0.6 mi
Schools provided by the listing agent
- Elementary: Overbrook
- Middle: John Adams
- High: G. Washington
Source: KVBR. This data may not be complete. We recommend contacting the local school district to confirm school assignments for this home.
Get pre-qualified for a loan
At Zillow Home Loans, we can pre-qualify you in as little as 5 minutes with no impact to your credit score.An equal housing lender. NMLS #10287.
