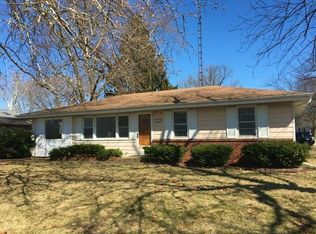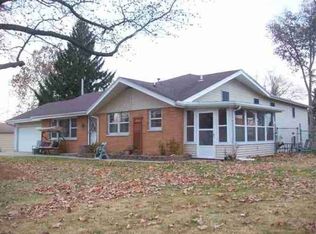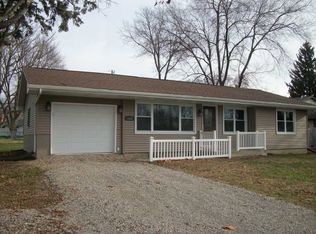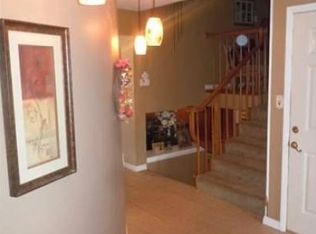You will not believe how much living and leisure space is hidden within this expanded 1950's ranch style home that became a tri-level in 1998....the attached garage is long enough it could handle 2 cars. You will walk in to a spacious living room with 3 of the 4 bedrooms and full bath nearby. The recently improved fully equipped kitchen area includes a breakfast bar with adjacent laundry facilities. An upper level master bedroom suite that is accessed via a unique spiral staircase features large closets, soaring vaulted ceilings, skylights, and a private bath. Lower level (partially below grade) features a generous flexible family/game room area. The backyard oasis has space to relax with family and friends -- and/or to take a leisurely dip in the picture perfect in-ground swimming pool. Out back, there is also an adjacent elevated playhouse for the kids. 1216 Nicholson Road, Lincoln will both surprise as well as impress you with its abundant hidden features both inside as well as outside!
This property is off market, which means it's not currently listed for sale or rent on Zillow. This may be different from what's available on other websites or public sources.




