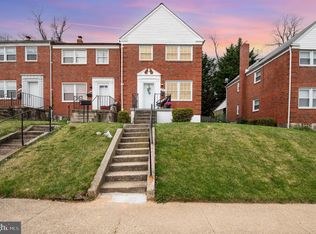Sold for $275,000
$275,000
1216 Newfield Rd, Baltimore, MD 21207
3beds
1,152sqft
Townhouse
Built in 1959
1,800 Square Feet Lot
$275,600 Zestimate®
$239/sqft
$2,199 Estimated rent
Home value
$275,600
$251,000 - $300,000
$2,199/mo
Zestimate® history
Loading...
Owner options
Explore your selling options
What's special
Welcome to Newfield Road – where location, charm, and convenience meet! This solid brick beauty offers the best of both worlds—nestled in Baltimore County with easy access to Route 40, downtown Baltimore, Columbia, and Howard County. Step inside to discover beautifully refinished hardwood floors, an updated kitchen with modern finishes, and fresh white paint on the first and second floors—providing a bright, clean canvas ready for your personal touch. With 3 bedrooms, 1.5 baths, and a finished basement, there’s room to grow and relax. Enjoy the ease of private rear parking, accessible from both the kitchen and lower level. This move-in-ready home is perfect for families, commuters, or anyone seeking space, style, and a central location. Don’t miss your chance to make it yours!
Zillow last checked: 8 hours ago
Listing updated: June 30, 2025 at 03:12am
Listed by:
Dee Cain 410-262-2205,
Keller Williams Realty Centre
Bought with:
Gary Williamson, 530248
Northrop Realty
Source: Bright MLS,MLS#: MDBC2127488
Facts & features
Interior
Bedrooms & bathrooms
- Bedrooms: 3
- Bathrooms: 2
- Full bathrooms: 1
- 1/2 bathrooms: 1
Primary bedroom
- Features: Flooring - HardWood
- Level: Upper
- Area: 130 Square Feet
- Dimensions: 13 X 10
Bedroom 2
- Features: Flooring - HardWood
- Level: Upper
- Area: 126 Square Feet
- Dimensions: 14 X 9
Dining room
- Features: Flooring - Carpet
- Level: Main
- Area: 108 Square Feet
- Dimensions: 12 X 9
Game room
- Features: Flooring - HardWood
- Level: Upper
- Area: 324 Square Feet
- Dimensions: 18 X 18
Kitchen
- Features: Flooring - Vinyl
- Level: Main
- Area: 105 Square Feet
- Dimensions: 15 X 7
Living room
- Features: Flooring - Carpet
- Level: Main
- Area: 196 Square Feet
- Dimensions: 14 X 14
Heating
- Forced Air, Natural Gas
Cooling
- Central Air, Electric
Appliances
- Included: Dryer, Refrigerator, Washer, Gas Water Heater
- Laundry: Dryer In Unit, Has Laundry, In Basement, Washer In Unit
Features
- Kitchen - Table Space, Open Floorplan, Formal/Separate Dining Room, Ceiling Fan(s)
- Flooring: Wood
- Basement: Exterior Entry,Improved,Partially Finished
- Has fireplace: No
Interior area
- Total structure area: 1,440
- Total interior livable area: 1,152 sqft
- Finished area above ground: 1,152
Property
Parking
- Total spaces: 1
- Parking features: Private, On Street, Off Street
- Has uncovered spaces: Yes
Accessibility
- Accessibility features: None
Features
- Levels: Three
- Stories: 3
- Patio & porch: Porch
- Pool features: None
Lot
- Size: 1,800 sqft
- Features: Rear Yard
Details
- Additional structures: Above Grade
- Parcel number: 04010111000410
- Zoning: R
- Special conditions: Standard
Construction
Type & style
- Home type: Townhouse
- Architectural style: Other
- Property subtype: Townhouse
Materials
- Brick
- Foundation: Other
Condition
- Excellent
- New construction: No
- Year built: 1959
Utilities & green energy
- Sewer: Public Sewer
- Water: Public
Community & neighborhood
Location
- Region: Baltimore
- Subdivision: Edmondson Heights
HOA & financial
HOA
- Has HOA: Yes
- HOA fee: $20 annually
Other
Other facts
- Listing agreement: Exclusive Right To Sell
- Ownership: Fee Simple
Price history
| Date | Event | Price |
|---|---|---|
| 6/27/2025 | Sold | $275,000$239/sqft |
Source: | ||
| 6/18/2025 | Pending sale | $275,000$239/sqft |
Source: | ||
| 5/22/2025 | Contingent | $275,000+6.2%$239/sqft |
Source: | ||
| 5/16/2025 | Listed for sale | $259,000+215.9%$225/sqft |
Source: | ||
| 8/4/1999 | Sold | $82,000$71/sqft |
Source: Public Record Report a problem | ||
Public tax history
| Year | Property taxes | Tax assessment |
|---|---|---|
| 2025 | $2,502 +33% | $161,800 +4.3% |
| 2024 | $1,881 +3.4% | $155,200 +3.4% |
| 2023 | $1,818 +3.6% | $150,033 -3.3% |
Find assessor info on the county website
Neighborhood: 21207
Nearby schools
GreatSchools rating
- 3/10Edmondson Heights Elementary SchoolGrades: PK-5Distance: 0.4 mi
- 1/10Southwest AcademyGrades: 6-8Distance: 0.7 mi
- 3/10Woodlawn High SchoolGrades: 9-12Distance: 1.5 mi
Schools provided by the listing agent
- District: Baltimore County Public Schools
Source: Bright MLS. This data may not be complete. We recommend contacting the local school district to confirm school assignments for this home.
Get a cash offer in 3 minutes
Find out how much your home could sell for in as little as 3 minutes with a no-obligation cash offer.
Estimated market value$275,600
Get a cash offer in 3 minutes
Find out how much your home could sell for in as little as 3 minutes with a no-obligation cash offer.
Estimated market value
$275,600
