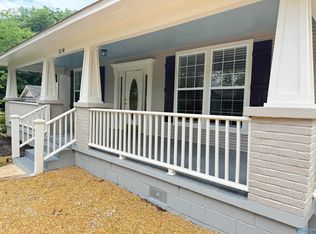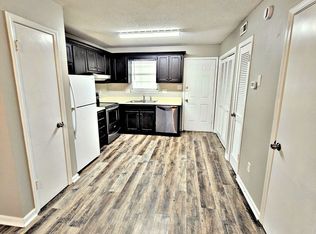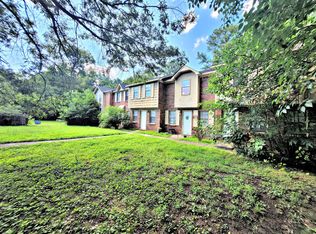Sold for $207,500
Street View
$207,500
1216 N St SE, Decatur, AL 35601
--beds
1baths
1,275sqft
SingleFamily
Built in 1928
0.46 Acres Lot
$206,200 Zestimate®
$163/sqft
$1,406 Estimated rent
Home value
$206,200
$167,000 - $254,000
$1,406/mo
Zestimate® history
Loading...
Owner options
Explore your selling options
What's special
1216 N St SE, Decatur, AL 35601 is a single family home that contains 1,275 sq ft and was built in 1928. It contains 1 bathroom. This home last sold for $207,500 in September 2025.
The Zestimate for this house is $206,200. The Rent Zestimate for this home is $1,406/mo.
Facts & features
Interior
Bedrooms & bathrooms
- Bathrooms: 1
Heating
- Forced air
Features
- Flooring: Carpet
- Has fireplace: Yes
Interior area
- Total interior livable area: 1,275 sqft
Property
Features
- Exterior features: Other
Lot
- Size: 0.46 Acres
Details
- Parcel number: 0309294001024000
Construction
Type & style
- Home type: SingleFamily
Materials
- Foundation: Piers
- Roof: Asphalt
Condition
- Year built: 1928
Community & neighborhood
Location
- Region: Decatur
Price history
| Date | Event | Price |
|---|---|---|
| 9/16/2025 | Sold | $207,500+964.1%$163/sqft |
Source: Public Record Report a problem | ||
| 5/7/2019 | Sold | $19,500$15/sqft |
Source: Public Record Report a problem | ||
Public tax history
| Year | Property taxes | Tax assessment |
|---|---|---|
| 2024 | $653 | $14,420 |
| 2023 | $653 | $14,420 |
| 2022 | $653 +20.8% | $14,420 +20.8% |
Find assessor info on the county website
Neighborhood: 35601
Nearby schools
GreatSchools rating
- 8/10Walter Jackson Elementary SchoolGrades: K-5Distance: 0.6 mi
- 4/10Decatur Middle SchoolGrades: 6-8Distance: 0.9 mi
- 5/10Decatur High SchoolGrades: 9-12Distance: 0.8 mi
Get pre-qualified for a loan
At Zillow Home Loans, we can pre-qualify you in as little as 5 minutes with no impact to your credit score.An equal housing lender. NMLS #10287.
Sell for more on Zillow
Get a Zillow Showcase℠ listing at no additional cost and you could sell for .
$206,200
2% more+$4,124
With Zillow Showcase(estimated)$210,324


