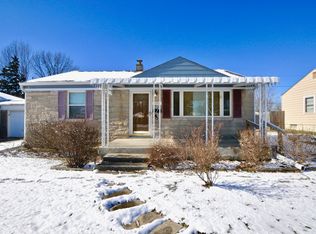Feds cut rates. Grab this house while you can. Zero maintenance. Move in or rent out at profit. ROMInternationalInc@gmail.com Cute, newly remodeled, 3 bed, 1 bath ranch home with full basement. New, stylish, upgraded bathroom, new flooring, newly cleaned and painted, new air conditioning system, new insulation, new doors, new electrical, upgraded landscaping. One car garage attached through remodeled breezeway. Laundry in basement. Back patio and BBQ area. Home is currently rented. No trespassing allowed. Email for info. and viewing. Will cooperate with Buyer's Agent.
This property is off market, which means it's not currently listed for sale or rent on Zillow. This may be different from what's available on other websites or public sources.
