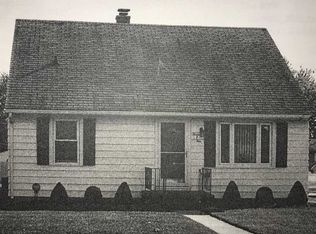Hard to find home! This home is a 3 bedroom 2 full bathroom ranch with a full basement and one car attached garage. It includes a master suite with HUGE walk in closet and tiled shower. Out front you will find a beautiful porch with wheel chair accessibility and paddle fan. In the back you will find a privacy fence and a poured concrete slab for entertainment. Downstairs has a second kitchen for big gatherings. All in all this property has it all.
This property is off market, which means it's not currently listed for sale or rent on Zillow. This may be different from what's available on other websites or public sources.

