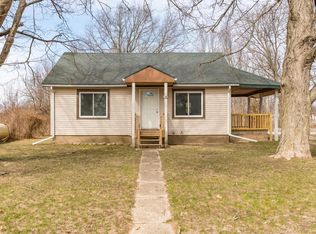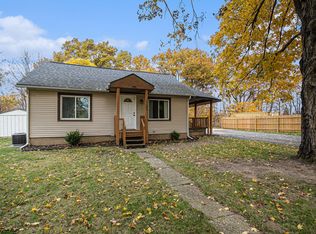Sold
$319,000
1216 Miller Rd, Plainwell, MI 49080
4beds
1,356sqft
Single Family Residence
Built in 1938
0.76 Acres Lot
$323,300 Zestimate®
$235/sqft
$1,830 Estimated rent
Home value
$323,300
$278,000 - $378,000
$1,830/mo
Zestimate® history
Loading...
Owner options
Explore your selling options
What's special
This charming 4 bedroom, 2 bathroom home is located in Plainwell within the Otsego school district. The home features wood floors throughout with tile flooring in the kitchen. Stainless appliances in the kitchen are less then 3 years old and are staying for the next owner! Enclosed porch off the kitchen features new luxury vinyl plank flooring. Other main-floor highlights include laundry, 2nd full bathroom, primary bedroom complete with new windows and en suite! 3 additional bedrooms are located upstairs. Updates and features include new roof and gutters were installed in the fall of 2023, new water heater installed 3 years ago, central air conditioning and high speed internet availability. The property includes a 24x70 pole barn that is divided into separate sections, offering flexible use with one portion partially insulated currently used as a game room/gathering space. Seller reports that the county does an excellent job of maintaining the road, year round!
Zillow last checked: 8 hours ago
Listing updated: October 27, 2025 at 10:59am
Listed by:
Reuben C Mishler 269-312-2040,
CENTURY 21 C. Howard
Bought with:
Nakisha Gilliam, 6501390953
Jaqua, REALTORS
Source: MichRIC,MLS#: 25047906
Facts & features
Interior
Bedrooms & bathrooms
- Bedrooms: 4
- Bathrooms: 2
- Full bathrooms: 2
- Main level bedrooms: 1
Heating
- Forced Air
Cooling
- Central Air
Appliances
- Included: Dishwasher, Dryer, Microwave, Oven, Range, Refrigerator, Washer, Water Softener Rented
- Laundry: Laundry Room, Main Level
Features
- Ceiling Fan(s), LP Tank Rented, Center Island, Eat-in Kitchen
- Flooring: Tile, Vinyl, Wood
- Basement: Full
- Has fireplace: No
Interior area
- Total structure area: 1,356
- Total interior livable area: 1,356 sqft
- Finished area below ground: 0
Property
Parking
- Total spaces: 5
- Parking features: Detached
- Garage spaces: 5
Features
- Stories: 2
- Fencing: Privacy
Lot
- Size: 0.76 Acres
- Dimensions: 162 x 188 x 188 x 194
Details
- Additional structures: Pole Barn
- Parcel number: 1702400700
Construction
Type & style
- Home type: SingleFamily
- Architectural style: Farmhouse
- Property subtype: Single Family Residence
Materials
- Other
- Roof: Shingle
Condition
- New construction: No
- Year built: 1938
Utilities & green energy
- Gas: LP Tank Rented
- Sewer: Septic Tank
- Water: Well
- Utilities for property: Electricity Available
Community & neighborhood
Location
- Region: Plainwell
Other
Other facts
- Listing terms: Cash,FHA,VA Loan,MSHDA,Conventional
Price history
| Date | Event | Price |
|---|---|---|
| 10/27/2025 | Sold | $319,000-0.3%$235/sqft |
Source: | ||
| 9/24/2025 | Pending sale | $319,900$236/sqft |
Source: | ||
| 9/18/2025 | Listed for sale | $319,900+28.5%$236/sqft |
Source: | ||
| 5/18/2022 | Sold | $249,000$184/sqft |
Source: Public Record Report a problem | ||
| 4/16/2022 | Pending sale | $249,000$184/sqft |
Source: | ||
Public tax history
| Year | Property taxes | Tax assessment |
|---|---|---|
| 2025 | $60 -98.2% | $129,800 +13.7% |
| 2024 | $3,303 | $114,200 +16.5% |
| 2023 | -- | $98,000 +10.7% |
Find assessor info on the county website
Neighborhood: 49080
Nearby schools
GreatSchools rating
- 5/10Dix Street Elementary SchoolGrades: PK-5Distance: 1.5 mi
- 5/10Otsego Middle SchoolGrades: 6-8Distance: 2.4 mi
- 9/10Otsego High SchoolGrades: 9-12Distance: 2.6 mi

Get pre-qualified for a loan
At Zillow Home Loans, we can pre-qualify you in as little as 5 minutes with no impact to your credit score.An equal housing lender. NMLS #10287.

