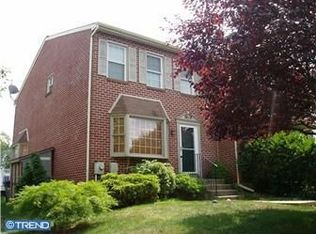Sold for $445,000
$445,000
1216 Longford Rd, West Chester, PA 19380
3beds
1,520sqft
Townhouse
Built in 1993
5,424 Square Feet Lot
$462,800 Zestimate®
$293/sqft
$2,802 Estimated rent
Home value
$462,800
$430,000 - $495,000
$2,802/mo
Zestimate® history
Loading...
Owner options
Explore your selling options
What's special
Welcome to 1216 Longford Rd, a beautiful brick end unit townhome offering comfort, space, and convenience in the heart of the Village of Shannon! This 3-bedroom, 2.5-bath home features a freshly painted interior and an inviting open floor plan, perfect for modern living. Step inside to find a spacious family room that flows seamlessly into a light-filled dining room with a bay window, ideal for hosting gatherings or cozy family dinners. The kitchen boasts a large island with ample counter space and storage, perfect for meal prep and casual dining. Step outside of your dining room to enjoy morning coffee or host dinner out on your back deck. Upstairs the primary bedroom is light and bright with many windows, a large closet and an ensuite full bath with stall shower. The second full bath has been partially updated and serves the other two neutrally toned bedrooms on the second floor There is also a large linen closet for all of your extra storage needs. Downstairs, the cozy finished basement with gas fireplace provides extra living space to retreat or entertaining within. The laundry room is also located level along with ample storage closest for all your seasonal items. The home also includes two-car driveway parking for your convenience. Updates include a newer hot water heater, an outside storage shed, updated full bath and more. This move-in-ready townhome is nestled in a desirable community with easy access to local shops, restaurants, and major highways. Don’t miss your chance to make 1216 Longford Rd your new home!
Zillow last checked: 8 hours ago
Listing updated: December 13, 2024 at 07:54am
Listed by:
Alison Maguire 484-266-7450,
KW Greater West Chester,
Listing Team: Moore Maguire Team
Bought with:
Renee Ryan
KW Greater West Chester
Source: Bright MLS,MLS#: PACT2075974
Facts & features
Interior
Bedrooms & bathrooms
- Bedrooms: 3
- Bathrooms: 3
- Full bathrooms: 2
- 1/2 bathrooms: 1
- Main level bathrooms: 1
Basement
- Area: 0
Heating
- Forced Air, Natural Gas
Cooling
- Central Air, Electric
Appliances
- Included: Gas Water Heater
Features
- Basement: Full,Finished
- Number of fireplaces: 1
Interior area
- Total structure area: 1,520
- Total interior livable area: 1,520 sqft
- Finished area above ground: 1,520
- Finished area below ground: 0
Property
Parking
- Total spaces: 2
- Parking features: Driveway
- Uncovered spaces: 2
Accessibility
- Accessibility features: None
Features
- Levels: Two
- Stories: 2
- Patio & porch: Deck
- Pool features: None
Lot
- Size: 5,424 sqft
Details
- Additional structures: Above Grade, Below Grade
- Parcel number: 5201P0154
- Zoning: R10 RES: 1 FAM
- Special conditions: Standard
Construction
Type & style
- Home type: Townhouse
- Architectural style: Colonial
- Property subtype: Townhouse
Materials
- Brick
- Foundation: Concrete Perimeter
Condition
- New construction: No
- Year built: 1993
Utilities & green energy
- Sewer: Public Sewer
- Water: Public
Community & neighborhood
Location
- Region: West Chester
- Subdivision: Village Of Shannon
- Municipality: WEST GOSHEN TWP
HOA & financial
HOA
- Has HOA: Yes
- HOA fee: $175 annually
- Services included: Common Area Maintenance
Other
Other facts
- Listing agreement: Exclusive Right To Sell
- Listing terms: Cash,Conventional,FHA,VA Loan
- Ownership: Fee Simple
Price history
| Date | Event | Price |
|---|---|---|
| 12/13/2024 | Sold | $445,000$293/sqft |
Source: | ||
| 11/15/2024 | Pending sale | $445,000$293/sqft |
Source: | ||
| 11/8/2024 | Listed for sale | $445,000$293/sqft |
Source: | ||
| 10/16/2024 | Contingent | $445,000$293/sqft |
Source: | ||
| 10/11/2024 | Listed for sale | $445,000$293/sqft |
Source: | ||
Public tax history
| Year | Property taxes | Tax assessment |
|---|---|---|
| 2025 | $3,626 +2.1% | $121,290 |
| 2024 | $3,552 +1% | $121,290 |
| 2023 | $3,516 | $121,290 |
Find assessor info on the county website
Neighborhood: 19380
Nearby schools
GreatSchools rating
- 7/10Exton El SchoolGrades: K-5Distance: 2.1 mi
- 6/10J R Fugett Middle SchoolGrades: 6-8Distance: 2.3 mi
- 8/10West Chester East High SchoolGrades: 9-12Distance: 2.3 mi
Schools provided by the listing agent
- District: West Chester Area
Source: Bright MLS. This data may not be complete. We recommend contacting the local school district to confirm school assignments for this home.
Get a cash offer in 3 minutes
Find out how much your home could sell for in as little as 3 minutes with a no-obligation cash offer.
Estimated market value$462,800
Get a cash offer in 3 minutes
Find out how much your home could sell for in as little as 3 minutes with a no-obligation cash offer.
Estimated market value
$462,800
