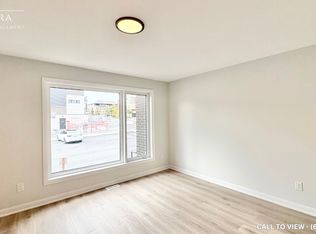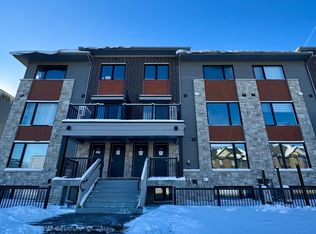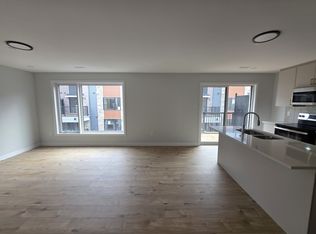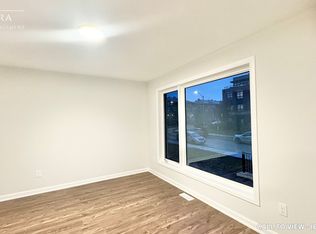This is the perfect property for 1st time home buyers and investors. This a 3-story plus basement freehold townhome in the heart of Barrhaven. It is across from several amenities such as Schools, Walmart, Staples, Movie theatre, restaurants and much more. The property is very spacious offering 2 entry points to the main floor. One from Mancini Way, where the garage is which will serve as the main access entry to the home, and the second on Longfields Drive. The main level offers lots of natural light and a spacious family room, laundry & powder room. The second level offers open-concept living room/dining with access to the balcony, kitchens. The 2nd floor is finished with gleaming hardwood and ceramic tiles in the Kitchen. The 3rd floor offers 3 spacious bedrooms and a main bathroom. The primary bedroom offers a walk-in closet and a Master-Ensutie. Offers to be presented on April 11th at 5pm. Sellers reserve the right to review and accept pre-emptive offers with 24hr irrevocable.
This property is off market, which means it's not currently listed for sale or rent on Zillow. This may be different from what's available on other websites or public sources.



