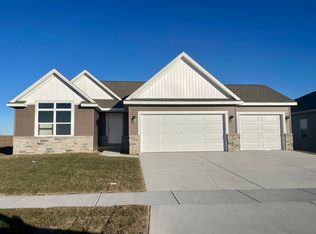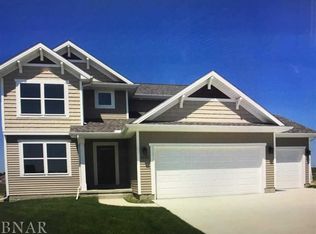Closed
$400,000
1216 Ledgestone Dr, Normal, IL 61761
4beds
2,870sqft
Single Family Residence
Built in 2022
8,050 Square Feet Lot
$428,900 Zestimate®
$139/sqft
$2,905 Estimated rent
Home value
$428,900
$399,000 - $463,000
$2,905/mo
Zestimate® history
Loading...
Owner options
Explore your selling options
What's special
Welcome to this 4-bedroom, 3-bathroom home, meticulously crafted in 2022. As you step inside, you are greeted by an entry way that features french doors opening into the office/flex room. The heart of the home is the open concept kitchen, dining, and living areas. The kitchen features sleek countertops, stainless steel appliances, and ample cabinetry. Sliding doors will lead you to the patio where one can enjoy the privacy and space of the backyard. Adjacent to the kitchen, the mudroom provides practical storage and a walk in pantry. The master bedroom is a true retreat, featuring a vaulted ceiling that enhances the sense of space. The en-suite bathroom offers double sinks, a walk-in shower, and a spacious walk-in closet, blending comfort with sophistication. Three additional well-sized bedrooms offer ample closet space and share a beautifully appointed full bathroom. The second-floor laundry room adds convenience to your daily routine. The exterior of the home has inviting curb appeal and an attached 3-car garage Move-in ready and impeccably maintained, don't miss the opportunity to make this exceptional property your own!
Zillow last checked: 8 hours ago
Listing updated: February 05, 2025 at 12:01am
Listing courtesy of:
Angela Roderick (217)781-2160,
KELLER WILLIAMS-TREC- G.C.
Bought with:
Christy Philyaw
HomeSmart Realty Group Illinois
Source: MRED as distributed by MLS GRID,MLS#: 12130713
Facts & features
Interior
Bedrooms & bathrooms
- Bedrooms: 4
- Bathrooms: 3
- Full bathrooms: 2
- 1/2 bathrooms: 1
Primary bedroom
- Features: Flooring (Carpet), Bathroom (Full)
- Level: Second
- Area: 195 Square Feet
- Dimensions: 13X15
Bedroom 2
- Features: Flooring (Carpet)
- Level: Second
- Area: 120 Square Feet
- Dimensions: 10X12
Bedroom 3
- Features: Flooring (Carpet)
- Level: Second
- Area: 144 Square Feet
- Dimensions: 12X12
Bedroom 4
- Features: Flooring (Carpet)
- Level: Second
- Area: 132 Square Feet
- Dimensions: 11X12
Dining room
- Features: Flooring (Hardwood)
- Level: Main
- Area: 100 Square Feet
- Dimensions: 10X10
Family room
- Features: Flooring (Hardwood)
- Level: Main
- Area: 225 Square Feet
- Dimensions: 15X15
Kitchen
- Features: Kitchen (Island, Pantry-Walk-in), Flooring (Hardwood)
- Level: Main
- Area: 270 Square Feet
- Dimensions: 18X15
Laundry
- Features: Flooring (Ceramic Tile)
- Level: Second
- Area: 35 Square Feet
- Dimensions: 7X5
Office
- Level: Main
- Area: 110 Square Feet
- Dimensions: 10X11
Heating
- Natural Gas
Cooling
- Central Air
Appliances
- Included: Range, Microwave, Dishwasher, Refrigerator
Features
- Basement: Unfinished,Full
- Number of fireplaces: 1
- Fireplace features: Family Room
Interior area
- Total structure area: 2,870
- Total interior livable area: 2,870 sqft
Property
Parking
- Total spaces: 3
- Parking features: On Site, Garage Owned, Attached, Garage
- Attached garage spaces: 3
Accessibility
- Accessibility features: No Disability Access
Features
- Stories: 2
Lot
- Size: 8,050 sqft
- Dimensions: 70X115
Details
- Parcel number: 1420154004
- Special conditions: None
Construction
Type & style
- Home type: SingleFamily
- Architectural style: Traditional
- Property subtype: Single Family Residence
Materials
- Vinyl Siding, Brick
Condition
- New construction: No
- Year built: 2022
Utilities & green energy
- Sewer: Public Sewer
- Water: Public
Community & neighborhood
Location
- Region: Normal
- Subdivision: Greystone Field
Other
Other facts
- Listing terms: Cash
- Ownership: Fee Simple
Price history
| Date | Event | Price |
|---|---|---|
| 10/25/2024 | Sold | $400,000-2.4%$139/sqft |
Source: | ||
| 9/5/2024 | Contingent | $410,000$143/sqft |
Source: | ||
| 8/21/2024 | Price change | $410,000-1.2%$143/sqft |
Source: | ||
| 8/6/2024 | Listed for sale | $415,000+2.4%$145/sqft |
Source: | ||
| 5/1/2023 | Sold | $405,448+1.4%$141/sqft |
Source: | ||
Public tax history
| Year | Property taxes | Tax assessment |
|---|---|---|
| 2024 | $8,023 +4.4% | $104,815 +11.7% |
| 2023 | $7,688 +49372.1% | $93,853 +54150.3% |
| 2022 | $16 | $173 |
Find assessor info on the county website
Neighborhood: 61761
Nearby schools
GreatSchools rating
- 3/10Parkside Elementary SchoolGrades: PK-5Distance: 1.2 mi
- 3/10Parkside Jr High SchoolGrades: 6-8Distance: 1.1 mi
- 7/10Normal Community West High SchoolGrades: 9-12Distance: 0.6 mi
Schools provided by the listing agent
- Elementary: Parkside Elementary
- Middle: Parkside Jr High
- High: Normal Community West High Schoo
- District: 5
Source: MRED as distributed by MLS GRID. This data may not be complete. We recommend contacting the local school district to confirm school assignments for this home.

Get pre-qualified for a loan
At Zillow Home Loans, we can pre-qualify you in as little as 5 minutes with no impact to your credit score.An equal housing lender. NMLS #10287.

