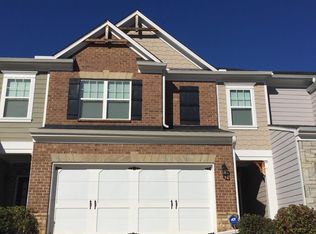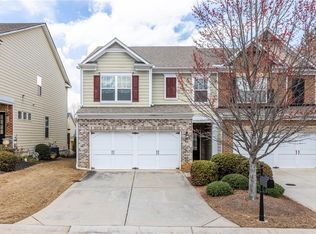Closed
$390,000
1216 Lake Point Way, Suwanee, GA 30024
3beds
1,835sqft
Townhouse, Residential
Built in 2013
2,613.6 Square Feet Lot
$388,800 Zestimate®
$213/sqft
$2,399 Estimated rent
Home value
$388,800
$358,000 - $420,000
$2,399/mo
Zestimate® history
Loading...
Owner options
Explore your selling options
What's special
WOW! This home is perfect, just like brand new! Welcoming two-story foyer entryway, spacious family room with gorgeous built-in shelving and beautiful gas fireplace open to the kitchen and dining room. Wood floors throughout the main level. This home is bright and airy with upscale Plantation Shutters and new recessed lighting throughout the home. All new light fixtures and fans, too. Large eat-in kitchen with NEW painted white cabinets, NEW oven, dishwasher, disposal, and microwave! Also, the refrigerator, washer, and dryer will stay. Spacious laundry room with shelving is conveniently located off the kitchen. Desirable plan with a large two-car garage at kitchen level to avoid an extra set of stairs, with plenty of extra storage shelving, which will stay along with rubber floor mats. Upstairs, you will find the Oversized Primary Suite with huge walk-in closet and lovely bathroom with double vanities, and a separate shower and tub. The secondary bedrooms are large and can easily be used for another den or office as needed, with a separate hall bath. Fresh paint and carpet throughout! Rear deck just refreshed and stained and looks like new. Hurry, you will not be disappointed. Located in fantastic Suwanee Station, amenities including large Swim/Tennis, playground and parks. Community is Walkable to the Fresh Market, Restaurants, and LOTS of other shopping, near Sugarloaf Parkway and great schools! Just minutes to award winning Suwanee Town Center, Downtown Duluth and local breweries! Please use ShowingTime for easy showing.
Zillow last checked: 8 hours ago
Listing updated: November 19, 2025 at 10:52pm
Listing Provided by:
KATHY MORGAN,
RE/MAX Center 770-377-5286
Bought with:
KATHY MORGAN, 257083
RE/MAX Center
Source: FMLS GA,MLS#: 7644545
Facts & features
Interior
Bedrooms & bathrooms
- Bedrooms: 3
- Bathrooms: 3
- Full bathrooms: 2
- 1/2 bathrooms: 1
Primary bedroom
- Features: Oversized Master, Split Bedroom Plan
- Level: Oversized Master, Split Bedroom Plan
Bedroom
- Features: Oversized Master, Split Bedroom Plan
Primary bathroom
- Features: Double Vanity, Separate Tub/Shower
Dining room
- Features: Separate Dining Room
Kitchen
- Features: Breakfast Bar, Cabinets White, Eat-in Kitchen, Pantry, Stone Counters
Heating
- Forced Air
Cooling
- Central Air, Electric
Appliances
- Included: Dishwasher, Disposal, Dryer, Electric Range, Microwave, Range Hood, Refrigerator, Washer
- Laundry: In Kitchen
Features
- Bookcases, Entrance Foyer 2 Story, High Ceilings 9 ft Main, High Ceilings 9 ft Upper, Tray Ceiling(s), Walk-In Closet(s)
- Flooring: Carpet, Hardwood
- Windows: Double Pane Windows, Plantation Shutters
- Basement: None
- Number of fireplaces: 1
- Fireplace features: Family Room, Gas Log, Gas Starter
Interior area
- Total structure area: 1,835
- Total interior livable area: 1,835 sqft
- Finished area above ground: 1,835
- Finished area below ground: 0
Property
Parking
- Total spaces: 2
- Parking features: Attached, Garage, Garage Door Opener, Garage Faces Front, Kitchen Level, Level Driveway
- Attached garage spaces: 2
- Has uncovered spaces: Yes
Accessibility
- Accessibility features: None
Features
- Levels: Two
- Stories: 2
- Patio & porch: Deck
- Exterior features: Private Yard, No Dock
- Pool features: None
- Spa features: None
- Fencing: None
- Has view: Yes
- View description: Trees/Woods
- Waterfront features: None
- Body of water: None
Lot
- Size: 2,613 sqft
- Features: Back Yard, Landscaped, Level, Private
Details
- Additional structures: None
- Parcel number: R7209 317
- Other equipment: None
- Horse amenities: None
Construction
Type & style
- Home type: Townhouse
- Architectural style: Craftsman
- Property subtype: Townhouse, Residential
- Attached to another structure: Yes
Materials
- Brick Front, Cement Siding
- Foundation: Slab
- Roof: Shingle
Condition
- Resale
- New construction: No
- Year built: 2013
Utilities & green energy
- Electric: Other
- Sewer: Public Sewer
- Water: Public
- Utilities for property: Cable Available, Electricity Available, Water Available
Green energy
- Energy efficient items: None
- Energy generation: None
Community & neighborhood
Security
- Security features: Smoke Detector(s)
Community
- Community features: Clubhouse, Fitness Center, Homeowners Assoc, Near Shopping, Park, Playground, Pool, Sidewalks, Street Lights, Tennis Court(s)
Location
- Region: Suwanee
- Subdivision: Suwanee Station
HOA & financial
HOA
- Has HOA: Yes
- HOA fee: $125 monthly
- Services included: Maintenance Grounds, Swim, Tennis, Trash
- Association phone: 770-926-3086
Other
Other facts
- Ownership: Fee Simple
- Road surface type: Paved
Price history
| Date | Event | Price |
|---|---|---|
| 11/13/2025 | Sold | $390,000-6%$213/sqft |
Source: | ||
| 10/13/2025 | Pending sale | $415,000$226/sqft |
Source: | ||
| 9/23/2025 | Price change | $415,000-2.4%$226/sqft |
Source: | ||
| 9/5/2025 | Listed for sale | $425,000+58.6%$232/sqft |
Source: | ||
| 3/18/2020 | Sold | $268,000+9.4%$146/sqft |
Source: Public Record | ||
Public tax history
| Year | Property taxes | Tax assessment |
|---|---|---|
| 2024 | $5,157 +2.7% | $161,160 +3% |
| 2023 | $5,020 +14.7% | $156,400 +14.7% |
| 2022 | $4,377 +24.5% | $136,360 +27.2% |
Find assessor info on the county website
Neighborhood: 30024
Nearby schools
GreatSchools rating
- 9/10Burnette Elementary SchoolGrades: PK-5Distance: 1.6 mi
- 6/10Hull Middle SchoolGrades: 6-8Distance: 2 mi
- 8/10Peachtree Ridge High SchoolGrades: 9-12Distance: 1.8 mi
Schools provided by the listing agent
- Elementary: Burnette
- Middle: Hull
- High: Peachtree Ridge
Source: FMLS GA. This data may not be complete. We recommend contacting the local school district to confirm school assignments for this home.
Get a cash offer in 3 minutes
Find out how much your home could sell for in as little as 3 minutes with a no-obligation cash offer.
Estimated market value
$388,800
Get a cash offer in 3 minutes
Find out how much your home could sell for in as little as 3 minutes with a no-obligation cash offer.
Estimated market value
$388,800

