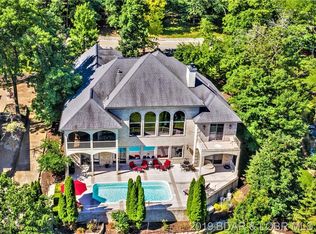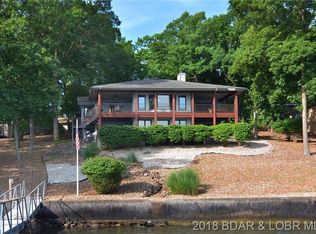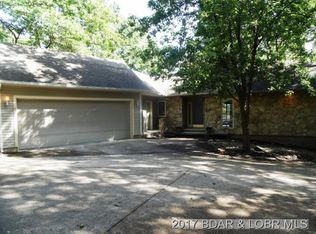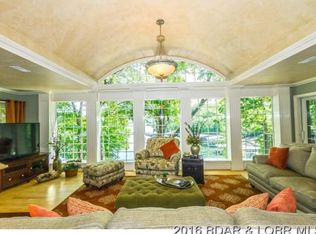Enjoy the incredible view from nearly every room in the house and expansive lakefront deck for entertaining! 5BR, 4.5BA home in one of the most treasured and desired neighborhood at the lake. Spectacular lakeside patio with fountain and grill. Plenty of room for the entire family, plus tons of friends! Open floor plan on main level with expansive living room, kitchen and dining area. Kitchen has center island, large pantry professional Viking appliances and granite counter tops. More drawers and cabinet space than you can imagine. Updated throughout, you'll find custom bathrooms with stone and tile. Music room or study on the main level. Gentle driveway and easy to the water. Add the three car oversized garage and extras too numerous to list. Located at the 6 mile marker of the main lake, you have a view for miles from nearly every room in the house. Close to Swim and Tennis Club and all amenities. With 110 ft lakefront there is room for a larger dock if desired.
This property is off market, which means it's not currently listed for sale or rent on Zillow. This may be different from what's available on other websites or public sources.




