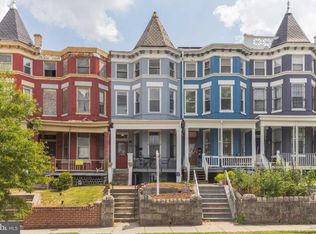Sold for $1,046,000 on 02/22/24
$1,046,000
1216 Irving St NW, Washington, DC 20010
5beds
2,703sqft
Townhouse
Built in 1906
2,248 Square Feet Lot
$1,080,500 Zestimate®
$387/sqft
$4,950 Estimated rent
Home value
$1,080,500
$994,000 - $1.18M
$4,950/mo
Zestimate® history
Loading...
Owner options
Explore your selling options
What's special
Sitting high on the hill, on the south side of Irving with soaring, incredible views of DC, this exceptionally large Victorian home charms with rarely found, preserved historic character, combined with modern, thoughtful updates throughout. Opportunities like this are few and far between. With over 2700 sf of finished living space inside, 5 large bedrooms, 2.5 baths, 2 expansive outdoor decks, SECURE PARKING for up to 4 cars, a high efficiency HVAC system, a less than 5 year old gas boiler, and a SEPARATELY METERED LOWER LEVEL that can easily convert into a 2 BD apartment (already wired!), this is the home you have been waiting for, but thought you might never find. The owner has taken great care in maintaining this home with love and an attention and it shows! Renovated in 2016. Don't forget to note the 475 sf attic (that's larger than many condos in DC!) which offers a TON of additional storage. This is perfect for working virtually from home or wanting to be close to metro and all the conveniences of urban living. The property walk score is 94 and Metro is between 14th and Irving. Convenient to all the popular restaurants on 14th, 11th, and Georgia Ave.
Zillow last checked: 8 hours ago
Listing updated: February 22, 2024 at 10:26am
Listed by:
Randy LiVorsi 202-341-7530,
Compass,
Co-Listing Agent: Brandon C Warner 240-515-8923,
Compass
Bought with:
Behrad Ashayeri, SP200203337
Compass
Sina Mollaan
Compass
Source: Bright MLS,MLS#: DCDC2125974
Facts & features
Interior
Bedrooms & bathrooms
- Bedrooms: 5
- Bathrooms: 3
- Full bathrooms: 2
- 1/2 bathrooms: 1
- Main level bathrooms: 1
Basement
- Area: 925
Heating
- Radiant, Natural Gas
Cooling
- Central Air, Electric
Appliances
- Included: Water Heater, Washer/Dryer Stacked, Refrigerator, Range Hood, Oven/Range - Gas, Microwave, Extra Refrigerator/Freezer, Disposal, Dishwasher, Cooktop, Gas Water Heater
- Laundry: In Basement, Main Level, Washer In Unit, Dryer In Unit, Has Laundry
Features
- Attic, Formal/Separate Dining Room, Ceiling Fan(s), Built-in Features, Floor Plan - Traditional, Kitchen - Table Space, Bathroom - Tub Shower, 9'+ Ceilings, High Ceilings
- Flooring: Hardwood, Ceramic Tile, Wood
- Doors: Six Panel
- Windows: Skylight(s), Transom, Double Hung
- Basement: Front Entrance,Finished,Space For Rooms,Windows,Rear Entrance
- Has fireplace: No
Interior area
- Total structure area: 3,250
- Total interior livable area: 2,703 sqft
- Finished area above ground: 1,850
- Finished area below ground: 853
Property
Parking
- Total spaces: 4
- Parking features: Concrete, Enclosed, Private, Secured, Off Street
- Has uncovered spaces: Yes
Accessibility
- Accessibility features: None
Features
- Levels: Three and One Half
- Stories: 3
- Patio & porch: Deck, Porch
- Exterior features: Rain Gutters, Stone Retaining Walls, Sidewalks
- Pool features: None
Lot
- Size: 2,248 sqft
- Features: Chillum-Urban Land Complex
Details
- Additional structures: Above Grade, Below Grade
- Parcel number: 2850//0119
- Zoning: RF-1
- Special conditions: Standard
Construction
Type & style
- Home type: Townhouse
- Architectural style: Victorian
- Property subtype: Townhouse
Materials
- Brick
- Foundation: Brick/Mortar
- Roof: Slate,Flat
Condition
- Excellent
- New construction: No
- Year built: 1906
- Major remodel year: 2016
Utilities & green energy
- Sewer: Public Sewer
- Water: Public
Community & neighborhood
Location
- Region: Washington
- Subdivision: Columbia Heights
Other
Other facts
- Listing agreement: Exclusive Right To Sell
- Ownership: Fee Simple
Price history
| Date | Event | Price |
|---|---|---|
| 2/22/2024 | Sold | $1,046,000-0.4%$387/sqft |
Source: | ||
| 2/7/2024 | Pending sale | $1,050,000$388/sqft |
Source: | ||
| 1/30/2024 | Contingent | $1,050,000$388/sqft |
Source: | ||
| 1/25/2024 | Listed for sale | $1,050,000$388/sqft |
Source: | ||
| 10/19/2023 | Listing removed | -- |
Source: Zillow Rentals | ||
Public tax history
| Year | Property taxes | Tax assessment |
|---|---|---|
| 2025 | $8,130 +0.6% | $1,046,340 +0.8% |
| 2024 | $8,080 -5.7% | $1,037,670 +3% |
| 2023 | $8,566 +2.7% | $1,007,740 +2.7% |
Find assessor info on the county website
Neighborhood: Columbia Heights
Nearby schools
GreatSchools rating
- 6/10Tubman Elementary SchoolGrades: PK-5Distance: 0.1 mi
- 6/10Columbia Heights Education CampusGrades: 6-12Distance: 0.4 mi
- 2/10Cardozo Education CampusGrades: 6-12Distance: 0.4 mi
Schools provided by the listing agent
- District: District Of Columbia Public Schools
Source: Bright MLS. This data may not be complete. We recommend contacting the local school district to confirm school assignments for this home.

Get pre-qualified for a loan
At Zillow Home Loans, we can pre-qualify you in as little as 5 minutes with no impact to your credit score.An equal housing lender. NMLS #10287.
Sell for more on Zillow
Get a free Zillow Showcase℠ listing and you could sell for .
$1,080,500
2% more+ $21,610
With Zillow Showcase(estimated)
$1,102,110