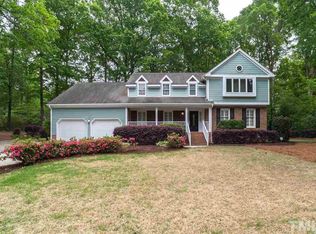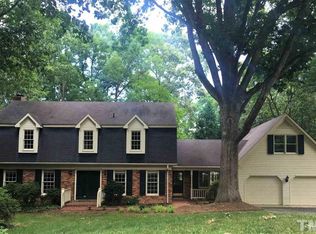Walk to N. Ridge C Club! 3 Gar,& 4 car parking pad. Kit: Quartz CTops, 42" Cust. Cabs w/Crown Trim & GlassDisply, Sbway Tile Bcksplsh,Large Cntr Islnd w/BrkfstBar, SS Farm Sink & Appls, WlkInPntry! FamR: Tile Srnd Gas Log FP w/Wood Mantle,Coffrd Ceilg w/CoveCrwn! MBR: Hwds, Double Trey Ceilg, CovedCrwn, Trpl Window! MBA: Tile Floor, Sep His&Hers Vanities w/Marble CTops,Soaking Tub, Tile, Huge WIC! Built Ins thruout In Law Suite! Cov. Porch w/Stone Fireplace! Energy Effic!
This property is off market, which means it's not currently listed for sale or rent on Zillow. This may be different from what's available on other websites or public sources.

