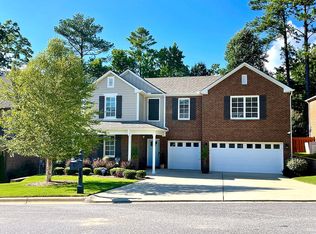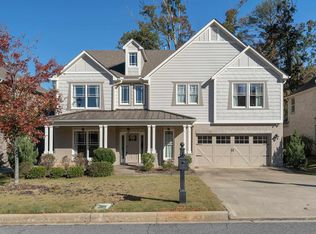This move-in ready, like new home at only four years old with many very recent upgrades is a rare find with four bedrooms on the main level and an extra large bedroom/bonus room upstairs. Conveniently located to Hwy 280 & 119, walking distance to restaurants and a short drive to Lee Branch.The Kitchen is open to the great room perfect for entertaining with a large granite island, marble back splash, and new stainless steel appliances. Master bedroom has hardwood floors, trey ceiling, spacious closet with custom shelving, and double vanity in the bath. Relax on the new covered deck with a beautiful view of the lake and fountain and fenced in yard. Hardwood flooring, new light fixtures, and crown molding throughout much of the house. Some of the recent upgrades include expanding and finishing upstairs room and bedroom, stainless steel appliances, lighting fixtures, covered deck, hardwood flooring, and vanity. Homes like these don't come on the market often! Schedule your showing today!
This property is off market, which means it's not currently listed for sale or rent on Zillow. This may be different from what's available on other websites or public sources.

