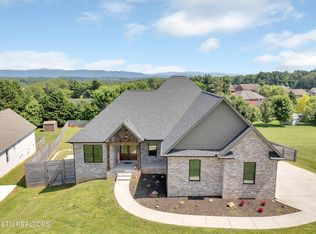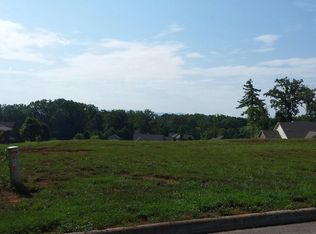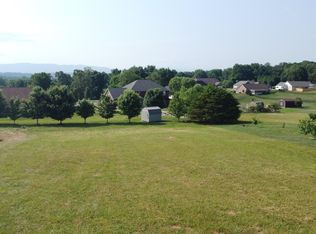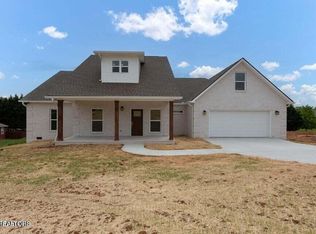Sold for $779,000
$779,000
1216 Houston Springs Rd, Greenback, TN 37742
3beds
3,620sqft
Single Family Residence
Built in 2023
0.54 Acres Lot
$770,100 Zestimate®
$215/sqft
$4,105 Estimated rent
Home value
$770,100
$708,000 - $839,000
$4,105/mo
Zestimate® history
Loading...
Owner options
Explore your selling options
What's special
Welcome home to this beautiful 2023 custom built brick basement rancher, where luxury meets comfort in perfect harmony. Located in Greenback, this beautifully designed home showcases an impressive open floor plan and an incredible finished walk out basement. Step into the great room, where a cathedral ceiling and stone gas fireplace create a dramatic focal point, setting the stage for memorable gatherings. The open floor plan allow the great room, kitchen, and dining areas to seamlessly connects creating an ideal space for both relaxing and entertaining. The chef's kitchen is a culinary masterpiece, featuring high-end appliances (check out that oven and gas cooktop), a spacious island, and a pantry. The breakfast room offers mountain views, making each morning meal a delightful experience. The thoughtfully designed split bedroom plan ensures privacy and comfort. The primary suite, located on the main level, boasts a sophisticated trey ceiling and an ensuite bathroom complete with dual sinks, a luxurious soaking tub, and a beautifully appointed shower. Generous closet space provides ample storage. Two additional bedrooms and a full bathroom on the main level complete the upper floor's sleeping arrangements. Practical luxury extends throughout the home with beautiful luxury vinyl plank flooring throughout - no carpet to maintain. A convenient mudroom off the garage and a dedicated laundry room add to the home's functionality. The main level's two-car garage provides plenty of parking space, while additional storage solutions ensure a clutter-free living environment. The fully finished walkout basement is an entertainer's dream, featuring high ceilings, built-in cabinets and a dedicated wet bar room perfect for hosting gatherings. A versatile office or exercise room and an additional room currently used as a 4th bedroom offer flexible living spaces. The basement's garage provides extra parking or could serve as additional storage. Outdoor living reaches new heights with a small inground heated saltwater pool absolutley perfect for soaking and sunning. A covered patio and deck offer spectacular mountain views, creating ideal spots for outdoor dining, relaxation, or simply taking in the natural beauty of East Tennessee. The level yard provides plenty of space for outdoor activities and is fully fenced. Set in an established neighborhood, with its newer construction and designer finishes throughout, this home still maintains that fresh, just-built feel while offering all the comforts of a fully settled property. Whether you're hosting guests, working from home, or simply enjoying the peaceful mountain views, this property offers the perfect setting for your lifestyle. Call today!
Zillow last checked: 8 hours ago
Listing updated: August 26, 2025 at 07:32am
Listed by:
Ann Drake 865-250-9472,
Realty Executives Associates
Bought with:
Missy Hall, 297916
Weichert REALTORS Advantage Plus
Source: East Tennessee Realtors,MLS#: 1292630
Facts & features
Interior
Bedrooms & bathrooms
- Bedrooms: 3
- Bathrooms: 3
- Full bathrooms: 3
Heating
- Central, Propane, Electric
Cooling
- Central Air, Ceiling Fan(s)
Appliances
- Included: Dishwasher, Microwave, Range
Features
- Walk-In Closet(s), Cathedral Ceiling(s), Kitchen Island, Pantry, Eat-in Kitchen, Bonus Room
- Flooring: Other, Tile
- Basement: Walk-Out Access,Finished
- Number of fireplaces: 1
- Fireplace features: Stone, Gas Log
Interior area
- Total structure area: 3,620
- Total interior livable area: 3,620 sqft
Property
Parking
- Total spaces: 3
- Parking features: Garage Faces Side, Garage Door Opener, Attached, Basement, Main Level
- Attached garage spaces: 3
Features
- Has private pool: Yes
- Pool features: In Ground
- Has view: Yes
- View description: Mountain(s)
Lot
- Size: 0.54 Acres
- Features: Level
Details
- Parcel number: 089AA053.00
Construction
Type & style
- Home type: SingleFamily
- Architectural style: Contemporary,Traditional
- Property subtype: Single Family Residence
Materials
- Brick, Frame
Condition
- Year built: 2023
Utilities & green energy
- Sewer: Septic Tank
- Water: Public
Community & neighborhood
Location
- Region: Greenback
- Subdivision: Wyndsong
HOA & financial
HOA
- Has HOA: Yes
- HOA fee: $100 annually
Price history
| Date | Event | Price |
|---|---|---|
| 8/25/2025 | Sold | $779,000-2.5%$215/sqft |
Source: | ||
| 8/13/2025 | Pending sale | $799,000$221/sqft |
Source: | ||
| 6/16/2025 | Price change | $799,000-6%$221/sqft |
Source: | ||
| 4/12/2025 | Price change | $850,000-2.2%$235/sqft |
Source: | ||
| 4/4/2025 | Price change | $869,000-1.7%$240/sqft |
Source: | ||
Public tax history
| Year | Property taxes | Tax assessment |
|---|---|---|
| 2025 | $2,475 +1% | $155,650 +1% |
| 2024 | $2,451 | $154,150 +780.9% |
| 2023 | $2,451 +561.5% | $17,500 +16.7% |
Find assessor info on the county website
Neighborhood: 37742
Nearby schools
GreatSchools rating
- 6/10Union Grove Elementary SchoolGrades: PK-5Distance: 4.4 mi
- 5/10Union Grove Middle SchoolGrades: PK,6-8Distance: 4.3 mi
- 6/10William Blount High SchoolGrades: 9-12Distance: 5.5 mi
Get pre-qualified for a loan
At Zillow Home Loans, we can pre-qualify you in as little as 5 minutes with no impact to your credit score.An equal housing lender. NMLS #10287.



