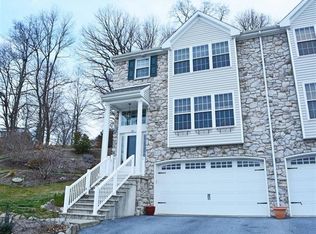Sold for $430,000 on 08/22/23
$430,000
1216 Hillcrest Rd, Akron, PA 17501
3beds
2,432sqft
Single Family Residence
Built in 1955
0.54 Acres Lot
$474,800 Zestimate®
$177/sqft
$2,266 Estimated rent
Home value
$474,800
$451,000 - $499,000
$2,266/mo
Zestimate® history
Loading...
Owner options
Explore your selling options
What's special
Welcome home to Hillcrest Road in Akron, Pa! This one-floor living ranch home offers a truly delightful living experience - located on a picturesque tree-lined street and nestled within a peaceful cul de sac. As you step inside, you'll be greeted by beautiful views pouring in through large windows in the family room, creating an inviting and bright atmosphere throughout. Inside, you'll find a well-designed layout featuring 3 bedrooms and 3 full bathrooms, spacious kitchen with tons of cabinet and countertop space, a finished lower level, which has the potential to serve as in-law quarters and has a potential home office an additional living area, this space offers endless possibilities! Just off the dining and family room is a large deck with a 20 mile view of Akron's farmland and neighborhoods. This home has been lovingly maintained by its second owner and has seen numerous updates throughout. The pride of ownership is evident, making it move-in ready! Located in Ephrata School District and just one block from Akron Elementary, this home offers the convenience of being close to shops, amenities, and the nearby Route 222, providing easy access to surrounding areas. Don't miss the opportunity to make this wonderful property your own. Schedule a showing today and experience the charm and convenience this home has to offer!
Zillow last checked: 8 hours ago
Listing updated: August 22, 2023 at 09:29am
Listed by:
Matthew Koch 717-788-8347,
Keller Williams Elite,
Listing Team: Koch Garpstas Realty Group, Co-Listing Team: Koch Garpstas Realty Group,Co-Listing Agent: Carissa M Garpstas 717-788-8347,
Keller Williams Elite
Bought with:
Kari Kent, RS-250386
Keller Williams Realty Devon-Wayne
Source: Bright MLS,MLS#: PALA2037576
Facts & features
Interior
Bedrooms & bathrooms
- Bedrooms: 3
- Bathrooms: 3
- Full bathrooms: 3
- Main level bathrooms: 2
- Main level bedrooms: 3
Basement
- Area: 476
Heating
- Hot Water, Heat Pump, Oil
Cooling
- Central Air, Electric
Appliances
- Included: Microwave, Washer, Dryer, Electric Water Heater
- Laundry: In Basement, Lower Level
Features
- Flooring: Hardwood, Ceramic Tile
- Basement: Full,Finished,Heated,Windows
- Number of fireplaces: 1
Interior area
- Total structure area: 2,432
- Total interior livable area: 2,432 sqft
- Finished area above ground: 1,956
- Finished area below ground: 476
Property
Parking
- Total spaces: 7
- Parking features: Basement, Oversized, Circular Driveway, Driveway, Attached
- Attached garage spaces: 2
- Uncovered spaces: 5
- Details: Garage Sqft: 638
Accessibility
- Accessibility features: None
Features
- Levels: One
- Stories: 1
- Patio & porch: Deck
- Pool features: None
- Has view: Yes
- View description: Trees/Woods, Pasture
Lot
- Size: 0.54 Acres
Details
- Additional structures: Above Grade, Below Grade
- Parcel number: 0207172900000
- Zoning: RESIDENTIAL
- Zoning description: Single Family Dwelling
- Special conditions: Standard
Construction
Type & style
- Home type: SingleFamily
- Architectural style: Ranch/Rambler
- Property subtype: Single Family Residence
Materials
- Brick, Masonry
- Foundation: Slab
Condition
- Very Good
- New construction: No
- Year built: 1955
Utilities & green energy
- Electric: 200+ Amp Service
- Sewer: Public Sewer
- Water: Public
Community & neighborhood
Location
- Region: Akron
- Subdivision: None Available
- Municipality: AKRON BORO
Other
Other facts
- Listing agreement: Exclusive Right To Sell
- Listing terms: Cash,Conventional,FHA,VA Loan
- Ownership: Fee Simple
Price history
| Date | Event | Price |
|---|---|---|
| 8/22/2023 | Sold | $430,000+13.2%$177/sqft |
Source: | ||
| 7/17/2023 | Pending sale | $379,900$156/sqft |
Source: | ||
| 7/14/2023 | Listed for sale | $379,900$156/sqft |
Source: | ||
Public tax history
| Year | Property taxes | Tax assessment |
|---|---|---|
| 2025 | $4,995 +3.4% | $193,000 |
| 2024 | $4,831 +3.7% | $193,000 |
| 2023 | $4,659 +2.2% | $193,000 |
Find assessor info on the county website
Neighborhood: 17501
Nearby schools
GreatSchools rating
- 7/10Akron El SchoolGrades: K-4Distance: 0.1 mi
- 6/10Ephrata Middle SchoolGrades: 7-8Distance: 2.3 mi
- 8/10Ephrata Senior High SchoolGrades: 9-12Distance: 2 mi
Schools provided by the listing agent
- Elementary: Akron
- Middle: Ephrata
- High: Ephrata
- District: Ephrata Area
Source: Bright MLS. This data may not be complete. We recommend contacting the local school district to confirm school assignments for this home.

Get pre-qualified for a loan
At Zillow Home Loans, we can pre-qualify you in as little as 5 minutes with no impact to your credit score.An equal housing lender. NMLS #10287.
