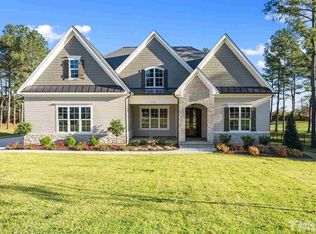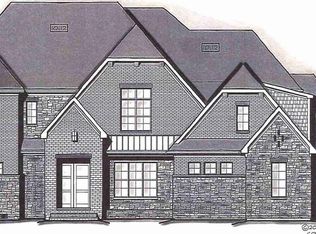Sold for $1,370,000
$1,370,000
1216 Hannahs View Dr, Raleigh, NC 27615
4beds
4,261sqft
Single Family Residence, Residential
Built in 2020
1 Acres Lot
$1,554,700 Zestimate®
$322/sqft
$7,010 Estimated rent
Home value
$1,554,700
$1.46M - $1.65M
$7,010/mo
Zestimate® history
Loading...
Owner options
Explore your selling options
What's special
Stunning custom home with first floor master retreat and first floor guest bedroom. Hardwoods throughout the open concept first floor. Gorgeous kitchen with quartz countertops, stainless steel appliances, gas cooktop and oven. Custom built-ins featured in family room. Large secondary bedrooms and bonus on second floor. Fantastic covered porch overlooking large back yard. Great outdoor entertaining space and grill area with cypress pergola and great potential for a pool! Three car garage. Great location - close to airport, RTP and shopping.
Zillow last checked: 8 hours ago
Listing updated: October 27, 2025 at 07:49pm
Listed by:
Karen Coe 919-523-6267,
Keller Williams Legacy
Bought with:
Karen Coe, 158457
Keller Williams Legacy
Source: Doorify MLS,MLS#: 2502722
Facts & features
Interior
Bedrooms & bathrooms
- Bedrooms: 4
- Bathrooms: 5
- Full bathrooms: 4
- 1/2 bathrooms: 1
Heating
- Natural Gas, Zoned
Cooling
- Central Air, Zoned
Appliances
- Included: Dishwasher, Gas Range, Gas Water Heater, Microwave, Self Cleaning Oven, Tankless Water Heater, Oven
- Laundry: Laundry Room, Main Level, Multiple Locations, Upper Level
Features
- Bookcases, Pantry, Ceiling Fan(s), Coffered Ceiling(s), Double Vanity, Eat-in Kitchen, Entrance Foyer, High Ceilings, In-Law Floorplan, Master Downstairs, Quartz Counters, Shower Only, Smooth Ceilings, Soaking Tub, Storage, Tray Ceiling(s), Walk-In Closet(s), Walk-In Shower
- Flooring: Carpet, Hardwood, Tile
- Basement: Crawl Space
- Number of fireplaces: 2
- Fireplace features: Family Room, Gas Log, Masonry, Outside, Sealed Combustion
Interior area
- Total structure area: 4,261
- Total interior livable area: 4,261 sqft
- Finished area above ground: 4,261
- Finished area below ground: 0
Property
Parking
- Total spaces: 3
- Parking features: Attached, Concrete, Driveway, Garage, Garage Door Opener, Garage Faces Side
- Attached garage spaces: 3
Features
- Levels: Two
- Stories: 2
- Patio & porch: Covered, Patio, Porch
- Exterior features: In Parade of Homes, Rain Gutters
- Has view: Yes
Lot
- Size: 1 Acres
- Dimensions: 110 x 303.67 x 181.44 x 301.55
- Features: Landscaped
Details
- Parcel number: 0799681500
Construction
Type & style
- Home type: SingleFamily
- Architectural style: Traditional, Transitional
- Property subtype: Single Family Residence, Residential
Materials
- Board & Batten Siding, Brick Veneer, Fiber Cement
Condition
- New construction: No
- Year built: 2020
Utilities & green energy
- Sewer: Septic Tank
- Water: Public
- Utilities for property: Cable Available
Community & neighborhood
Location
- Region: Raleigh
- Subdivision: Montreaux
HOA & financial
HOA
- Has HOA: Yes
- HOA fee: $1,452 annually
- Services included: Storm Water Maintenance
Price history
| Date | Event | Price |
|---|---|---|
| 6/20/2023 | Sold | $1,370,000-3.9%$322/sqft |
Source: | ||
| 5/22/2023 | Contingent | $1,425,000$334/sqft |
Source: | ||
| 5/11/2023 | Price change | $1,425,000-4.7%$334/sqft |
Source: | ||
| 3/6/2023 | Price change | $1,495,000-3.5%$351/sqft |
Source: | ||
| 1/13/2023 | Price change | $1,550,000-6.1%$364/sqft |
Source: | ||
Public tax history
| Year | Property taxes | Tax assessment |
|---|---|---|
| 2025 | $8,869 +3% | $1,383,494 |
| 2024 | $8,612 -13.2% | $1,383,494 +8.9% |
| 2023 | $9,926 +7.9% | $1,270,536 |
Find assessor info on the county website
Neighborhood: 27615
Nearby schools
GreatSchools rating
- 9/10Pleasant Union ElementaryGrades: PK-5Distance: 0.5 mi
- 8/10West Millbrook MiddleGrades: 6-8Distance: 4.4 mi
- 6/10Millbrook HighGrades: 9-12Distance: 6.7 mi
Schools provided by the listing agent
- Elementary: Wake - Pleasant Union
- Middle: Wake - West Millbrook
- High: Wake - Millbrook
Source: Doorify MLS. This data may not be complete. We recommend contacting the local school district to confirm school assignments for this home.
Get a cash offer in 3 minutes
Find out how much your home could sell for in as little as 3 minutes with a no-obligation cash offer.
Estimated market value$1,554,700
Get a cash offer in 3 minutes
Find out how much your home could sell for in as little as 3 minutes with a no-obligation cash offer.
Estimated market value
$1,554,700

