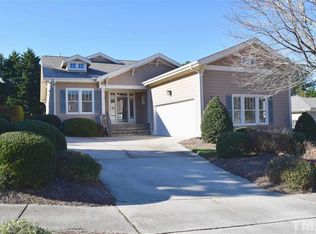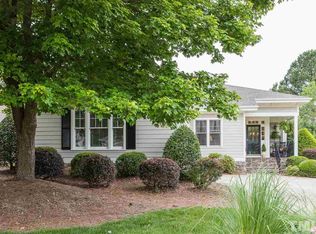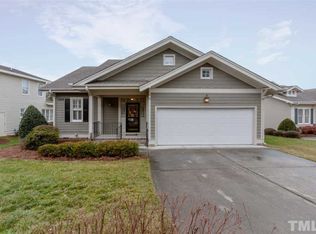HUGE REDUCTION EXCEPTIONAL CUSTOM BUILT HOME IN GOLF COURSE COMMUNITY WITH FIRST FLOOR MSTR AND ANOTHER BR ON FIRST FLR OPEN FLOOR PLAN WITH FORMAL DINING ROOM AND LARGE FAMILY ROOM. SPACIOUS KITCHEN W/CUSTOM MAPLE CABINETS. GREAT WORK SPACE LOTS OF COUNTER SPACE BREAKFAST AREA OPENS TO SCREENED PORCH. UPSTAIRS HAS A LARGE 2ND FLOOR WITH BR AND BATH AND BONUS ROOM. GOLF COURSE AND POOL ARE OPTION. WONDERFUL RESTAURANTS GROCERY AND MEDICAL FACILITIES IN NEIGHBORHOOD CONVENIENT TO 98 BYPASS TO RTP RDU
This property is off market, which means it's not currently listed for sale or rent on Zillow. This may be different from what's available on other websites or public sources.


