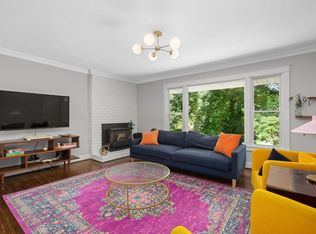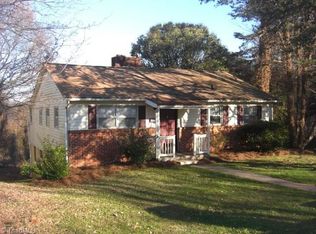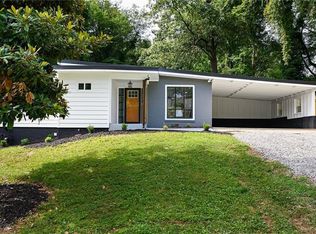Sold for $351,000 on 05/14/25
$351,000
1216 Fenimore St, Winston Salem, NC 27103
3beds
2,279sqft
Stick/Site Built, Residential, Single Family Residence
Built in 1968
0.38 Acres Lot
$353,800 Zestimate®
$--/sqft
$1,891 Estimated rent
Home value
$353,800
$325,000 - $386,000
$1,891/mo
Zestimate® history
Loading...
Owner options
Explore your selling options
What's special
Come check out this move-in ready Ardmore home with all the charming character you’re looking for. Stainless steel appliances in the kitchen with abundant storage. Kitchen has a nice bar. Main hall bath with custom tiled, shower and separate tub, along with double sinks. Relaxing screened in porch off the rear of the property. Two fireplaces one on the lower level with gas and wood-burning on the upper level. Dining area off the kitchen has tons of natural light. Large fenced in backyard. This home has it all.
Zillow last checked: 8 hours ago
Listing updated: May 16, 2025 at 07:47pm
Listed by:
Ryan Gifford 336-971-6705,
Gifford Realty LLC,
Zach Monette 336-309-8980,
Gifford Realty LLC
Bought with:
Dave Gutheil, 302456
Redfin Corporation
Source: Triad MLS,MLS#: 1178178 Originating MLS: Winston-Salem
Originating MLS: Winston-Salem
Facts & features
Interior
Bedrooms & bathrooms
- Bedrooms: 3
- Bathrooms: 2
- Full bathrooms: 2
Primary bedroom
- Level: Upper
- Dimensions: 14.92 x 12.17
Bedroom 2
- Level: Upper
- Dimensions: 11.92 x 11.92
Bedroom 3
- Level: Upper
- Dimensions: 11.92 x 11.92
Den
- Level: Lower
- Dimensions: 25.25 x 11.25
Dining room
- Level: Upper
- Dimensions: 11.92 x 7.75
Kitchen
- Level: Upper
- Dimensions: 12 x 11.92
Living room
- Level: Upper
- Dimensions: 15.83 x 11.75
Other
- Level: Lower
- Dimensions: 17 x 11
Heating
- Heat Pump, Electric
Cooling
- Heat Pump
Appliances
- Included: Microwave, Built-In Range, Dishwasher, Disposal, Electric Water Heater
- Laundry: Dryer Connection, In Basement, Washer Hookup
Features
- Ceiling Fan(s), Pantry, Separate Shower
- Flooring: Carpet, Laminate, Tile, Vinyl, Wood
- Doors: Insulated Doors, Storm Door(s)
- Windows: Insulated Windows
- Has basement: No
- Attic: Access Only
- Number of fireplaces: 2
- Fireplace features: Den, Living Room
Interior area
- Total structure area: 2,279
- Total interior livable area: 2,279 sqft
- Finished area above ground: 1,378
- Finished area below ground: 901
Property
Parking
- Total spaces: 1
- Parking features: Driveway, Garage, Attached
- Attached garage spaces: 1
- Has uncovered spaces: Yes
Features
- Levels: Multi/Split
- Patio & porch: Porch
- Pool features: None
- Fencing: Fenced
Lot
- Size: 0.38 Acres
- Dimensions: 80 x 207 x 85 x 197
- Features: City Lot, Cleared, Partially Wooded
Details
- Parcel number: 6824483075
- Zoning: Rs9
- Special conditions: Owner Sale
Construction
Type & style
- Home type: SingleFamily
- Architectural style: Split Level
- Property subtype: Stick/Site Built, Residential, Single Family Residence
Materials
- Brick, Masonite
- Foundation: Slab
Condition
- Year built: 1968
Utilities & green energy
- Sewer: Public Sewer
- Water: Public
Community & neighborhood
Security
- Security features: Smoke Detector(s)
Location
- Region: Winston Salem
- Subdivision: Ardmore
Other
Other facts
- Listing agreement: Exclusive Right To Sell
- Listing terms: Cash,Conventional,FHA
Price history
| Date | Event | Price |
|---|---|---|
| 5/14/2025 | Sold | $351,000+0.3% |
Source: | ||
| 4/30/2025 | Pending sale | $349,900 |
Source: | ||
| 4/22/2025 | Listed for sale | $349,900+45.8% |
Source: | ||
| 3/25/2021 | Sold | $240,000+4.4% |
Source: | ||
| 3/11/2021 | Listed for sale | $229,900$101/sqft |
Source: | ||
Public tax history
| Year | Property taxes | Tax assessment |
|---|---|---|
| 2025 | -- | $310,500 +36.5% |
| 2024 | $3,190 +4.8% | $227,400 |
| 2023 | $3,044 +1.9% | $227,400 |
Find assessor info on the county website
Neighborhood: Ardmore
Nearby schools
GreatSchools rating
- 5/10Bolton ElementaryGrades: PK-5Distance: 1.1 mi
- 3/10Virtual AcademyGrades: PK-12Distance: 2.4 mi
- NAMiddle College Of Forsyth CntyGrades: 11-12Distance: 0.3 mi
Get a cash offer in 3 minutes
Find out how much your home could sell for in as little as 3 minutes with a no-obligation cash offer.
Estimated market value
$353,800
Get a cash offer in 3 minutes
Find out how much your home could sell for in as little as 3 minutes with a no-obligation cash offer.
Estimated market value
$353,800


