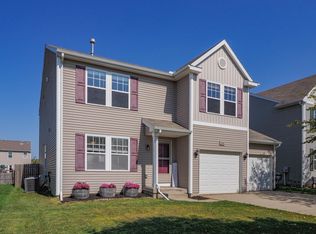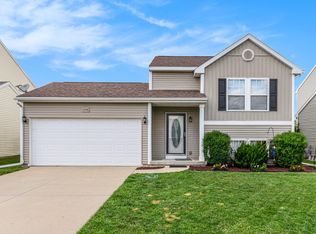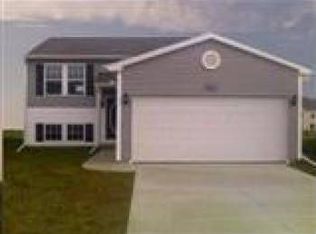Sold
$339,094
1216 Ellery Grove Ct, Vicksburg, MI 49097
4beds
2,664sqft
Single Family Residence
Built in 2009
6,534 Square Feet Lot
$342,000 Zestimate®
$127/sqft
$3,158 Estimated rent
Home value
$342,000
$304,000 - $383,000
$3,158/mo
Zestimate® history
Loading...
Owner options
Explore your selling options
What's special
Step into nearly 2,500 sq. ft. of beautifully updated living space in this stunning 4-bedroom, 2.5-bath home. From the moment you walk in, you'll appreciate the stylish upgrades, including wainscoting-style accent walls, brand-new main floor flooring, modern lighting fixtures, and a fresh, contemporary feel throughout. Enjoy peace of mind with a new water heater, and entertain effortlessly on the newly built deck, complete with a fully fenced yard — perfect for outdoor gatherings or relaxing evenings. The expansive, mostly unfinished basement offers endless potential for customization — create the rec room, gym, or guest suite of your dreams. Don't miss your chance to own this upgraded gem in one of the area's most sought-after neighborhoods in the Centennial Community!
Zillow last checked: 8 hours ago
Listing updated: June 03, 2025 at 05:56pm
Listed by:
Van Homes Team 269-369-0948,
eXp Realty
Bought with:
Kim S Toogood, 6501404252
CENTURY 21 Affiliated
Source: MichRIC,MLS#: 25017255
Facts & features
Interior
Bedrooms & bathrooms
- Bedrooms: 4
- Bathrooms: 3
- Full bathrooms: 2
- 1/2 bathrooms: 1
Primary bedroom
- Level: Upper
- Area: 289
- Dimensions: 17.00 x 17.00
Bedroom 2
- Level: Upper
- Area: 152.75
- Dimensions: 13.00 x 11.75
Bedroom 3
- Level: Upper
- Area: 168
- Dimensions: 14.00 x 12.00
Bedroom 4
- Level: Basement
- Area: 168
- Dimensions: 14.00 x 12.00
Primary bathroom
- Level: Upper
- Area: 47.25
- Dimensions: 10.50 x 4.50
Bathroom 1
- Level: Main
- Area: 25
- Dimensions: 5.00 x 5.00
Bathroom 2
- Level: Upper
- Area: 42.5
- Dimensions: 8.50 x 5.00
Dining area
- Level: Main
- Area: 115.63
- Dimensions: 12.50 x 9.25
Kitchen
- Level: Main
- Area: 306.25
- Dimensions: 17.50 x 17.50
Laundry
- Level: Upper
- Area: 65.63
- Dimensions: 8.75 x 7.50
Living room
- Level: Main
- Area: 525
- Dimensions: 30.00 x 17.50
Recreation
- Level: Upper
- Area: 217.5
- Dimensions: 15.00 x 14.50
Heating
- Forced Air
Cooling
- Central Air
Appliances
- Included: Dishwasher, Dryer, Microwave, Range, Refrigerator, Washer, Water Softener Owned
- Laundry: Electric Dryer Hookup, Laundry Room, Upper Level
Features
- Flooring: Carpet, Linoleum, Vinyl
- Windows: Insulated Windows
- Basement: Full
- Has fireplace: No
Interior area
- Total structure area: 2,496
- Total interior livable area: 2,664 sqft
- Finished area below ground: 168
Property
Parking
- Total spaces: 2
- Parking features: Garage Faces Front, Garage Door Opener
- Garage spaces: 2
Features
- Stories: 2
- Pool features: Association
Lot
- Size: 6,534 sqft
- Dimensions: 50 x 127
- Features: Level, Sidewalk, Cul-De-Sac
Details
- Parcel number: 1411240050
Construction
Type & style
- Home type: SingleFamily
- Architectural style: Traditional
- Property subtype: Single Family Residence
Materials
- Vinyl Siding
- Roof: Composition,Shingle
Condition
- New construction: No
- Year built: 2009
Utilities & green energy
- Sewer: Public Sewer
- Water: Public
- Utilities for property: Natural Gas Connected, Cable Connected
Community & neighborhood
Location
- Region: Vicksburg
- Subdivision: Meadows at Centennial
HOA & financial
HOA
- Has HOA: Yes
- HOA fee: $150 quarterly
- Amenities included: Clubhouse, Playground, Pool
- Services included: Other
Other
Other facts
- Listing terms: Cash,FHA,VA Loan,Conventional
- Road surface type: Paved
Price history
| Date | Event | Price |
|---|---|---|
| 6/2/2025 | Sold | $339,094+6%$127/sqft |
Source: | ||
| 4/29/2025 | Contingent | $319,900$120/sqft |
Source: | ||
| 4/23/2025 | Listed for sale | $319,900$120/sqft |
Source: | ||
| 4/23/2025 | Listing removed | $319,900$120/sqft |
Source: | ||
| 4/22/2025 | Price change | $319,900-1.6%$120/sqft |
Source: | ||
Public tax history
| Year | Property taxes | Tax assessment |
|---|---|---|
| 2025 | $6,730 +20% | $153,000 +8.5% |
| 2024 | $5,609 | $141,000 +11.2% |
| 2023 | -- | $126,800 +9.1% |
Find assessor info on the county website
Neighborhood: 49097
Nearby schools
GreatSchools rating
- 4/10Sunset Lake Elementary SchoolGrades: PK-5Distance: 1.2 mi
- 5/10Vicksburg Middle SchoolGrades: 6-8Distance: 1.9 mi
- 10/10Vicksburg High SchoolGrades: 9-12Distance: 2.1 mi

Get pre-qualified for a loan
At Zillow Home Loans, we can pre-qualify you in as little as 5 minutes with no impact to your credit score.An equal housing lender. NMLS #10287.
Sell for more on Zillow
Get a free Zillow Showcase℠ listing and you could sell for .
$342,000
2% more+ $6,840
With Zillow Showcase(estimated)
$348,840

