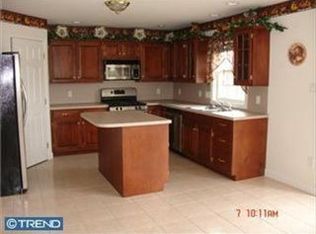Spectacular Grande built Colonial in the desirable Reeser Heights community! Enter this incredible home into the awesome 2 story foyer that allows the sun to pour into the home. Comfortable living room awaits your guests as they enter the residence. Formal dining room adjoins the living room, and is great for entertaining loved ones and friends. Fantastic kitchen boasts gorgeous cabinets and granite counter tops that are sure to impress! Also, the convenient island adds additional storage and counter space, and the stainless steel 5 burner gas range is the budding chef's delight. Breakfast nook lay off the kitchen, and it all opens into the spacious and inviting Fam. room that is highlighted by the beautiful corner gas fireplace. Lastly, a home office fills out the first floor that provides privacy while still being close to the guests. Upstairs, the roomy master suite includes a vaulted ceiling, walk-in closet, and a master bath that includes a whirlpool tub, skylight, stall shower, and double bowl vanity. 3 more generously sized BR's are available, and a 2nd floor laundry room provides convenience. LL is mostly finished, and just needs heat (just tap into the existing ductwork); there are also walk-out doors to the back yard, and the pool table is included! Other features include a 2 car garage, fantastic view from the deck, spacious shed in rear yard, mature landscaping, pleasant colors throughout, stunning hardwood floors, and so much more! Don't wait to come and see this wonderful home!
This property is off market, which means it's not currently listed for sale or rent on Zillow. This may be different from what's available on other websites or public sources.

