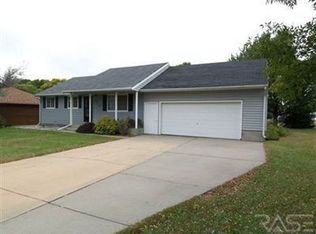Original owner-3 bedroom, 2 bath. Ranch with large rooms, oak trim, lots of kitchen cabinets with tiled back splash. 2 level island, built-in desk, main floor laundry, gas fireplace in living room, central vac, lighted closets, egress window in lower level, high efficiency furnace, circuit breakers, oversized finished 24x24 garage, screened in deck, new shingles 2015, finished hobby room, Super clean, smoke free, pet free home on corner lot. Newer south facing driveway.
This property is off market, which means it's not currently listed for sale or rent on Zillow. This may be different from what's available on other websites or public sources.

