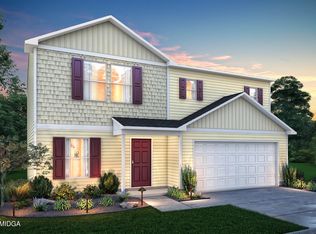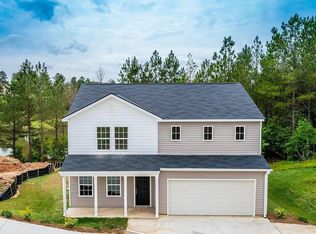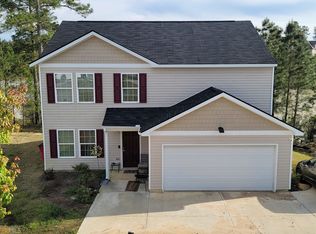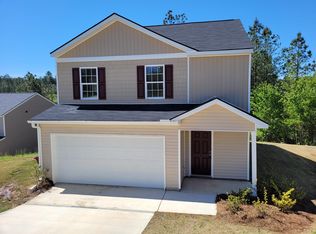Sold for $206,990 on 03/16/23
$206,990
1216 Christy Ct, Macon, GA 31217
4beds
1,811sqft
Single Family Residence, Residential
Built in ----
0.37 Acres Lot
$234,500 Zestimate®
$114/sqft
$1,765 Estimated rent
Home value
$234,500
$223,000 - $246,000
$1,765/mo
Zestimate® history
Loading...
Owner options
Explore your selling options
What's special
MAIN-FLOOR BEDROOM | VERSATILE LOFT
You will love this BEAUTIFUL NEW 2 story home in the Hampton Community! The desirable 1802 Plan features a main floor guest suite means this plan offers private living space both upstairs and downstairs. Kitchen highlights include gorgeous cabinets, granite countertops, and stainless-steel appliances (includes range, microwave, and dishwasher). All other bedrooms, including the primary suite, are on the 2nd floor. In the primary suite, there is a private bath with dual vanity sinks and a walk-in closet. The other 2 bedrooms are well-sized and share another full-sized bath. You'll also love the versatile loft space and a walk-in laundry room on the upper floor. This welcoming plan comes with a relaxing covered patio space and a 2-car garage.
Zillow last checked: 8 hours ago
Listing updated: March 22, 2023 at 05:33am
Listed by:
Leslie Dekle 678-540-1595,
Wade Jurney Homes - WJH LLC
Bought with:
Brokered Agent
Brokered Sale
Source: MGMLS,MLS#: 162640
Facts & features
Interior
Bedrooms & bathrooms
- Bedrooms: 4
- Bathrooms: 3
- Full bathrooms: 3
Primary bedroom
- Features: Walk-In Closet(s), Double Vanity, See Remarks, Ceiling Fan(s), Carpet
- Level: Second
- Area: 180
- Dimensions: 12.00 X 15.00
Bedroom 2
- Level: Second
- Area: 110
- Dimensions: 10.00 X 11.00
Bedroom 3
- Level: First
- Area: 120
- Dimensions: 10.00 X 12.00
Bedroom 4
- Area: 120
- Dimensions: 12.00 X 10.00
Bonus room
- Area: 132
- Dimensions: 11.00 X 12.00
Dining room
- Level: First
- Area: 99
- Dimensions: 9.00 X 11.00
Great room
- Features: Track Lighting, Carpet
- Level: First
- Area: 208
- Dimensions: 13.00 X 16.00
Kitchen
- Features: Pantry, Entrance Foyer
- Level: First
- Area: 80
- Dimensions: 8.00 X 10.00
Heating
- Heat Pump
Cooling
- Heat Pump, Electric, Central Air
Appliances
- Included: Dishwasher, Electric Oven, Electric Water Heater, Microwave
- Laundry: Laundry Room, In Hall
Features
- Carpet, Ceiling Fan(s), Double Vanity, Entrance Foyer, Pantry, See Remarks, Track Lighting, Walk-In Closet(s)
- Flooring: Carpet, Vinyl
- Windows: Insulated Windows
- Has basement: No
Interior area
- Total structure area: 1,811
- Total interior livable area: 1,811 sqft
- Finished area above ground: 1,811
- Finished area below ground: 0
Property
Parking
- Total spaces: 2
- Parking features: Attached
- Attached garage spaces: 2
Features
- Levels: Two
- Exterior features: Other
Lot
- Size: 0.37 Acres
- Dimensions: 70 x 157 x 167 x 309
Details
- Parcel number: J65E00 496
Construction
Type & style
- Home type: SingleFamily
- Architectural style: Traditional
- Property subtype: Single Family Residence, Residential
Materials
- Aluminum Siding, Vinyl Siding
- Foundation: Slab
- Roof: Composition,Shingle
Condition
- Under Construction
- New construction: Yes
Utilities & green energy
- Sewer: Public Sewer
- Water: Public
Community & neighborhood
Security
- Security features: Carbon Monoxide Detector(s), Smoke Detector(s)
Location
- Region: Macon
- Subdivision: Hampton Lakes
Other
Other facts
- Listing agreement: Exclusive Right To Sell
- Listing terms: Cash,Conventional,FHA,VA Loan
Price history
| Date | Event | Price |
|---|---|---|
| 7/12/2024 | Listing removed | -- |
Source: Zillow Rentals | ||
| 6/19/2024 | Listed for rent | $1,825+1.4%$1/sqft |
Source: Zillow Rentals | ||
| 4/13/2023 | Listing removed | -- |
Source: Zillow Rentals | ||
| 3/24/2023 | Listed for rent | $1,799$1/sqft |
Source: Zillow Rentals | ||
| 3/16/2023 | Sold | $206,990$114/sqft |
Source: | ||
Public tax history
| Year | Property taxes | Tax assessment |
|---|---|---|
| 2023 | $1,491 +1411.2% | $41,983 +1428.3% |
| 2022 | $99 -0.1% | $2,747 |
| 2021 | $99 -0.1% | $2,747 |
Find assessor info on the county website
Neighborhood: 31217
Nearby schools
GreatSchools rating
- 6/10Mattie Wells Elementary SchoolGrades: PK-5Distance: 0.5 mi
- 8/10Clifton Ridge Middle SchoolGrades: 6-8Distance: 3.4 mi
- 4/10Jones County High SchoolGrades: 9-12Distance: 7 mi
Schools provided by the listing agent
- Elementary: Mattie Wells
- Middle: Clifton Ridge Middle
- High: Jones County
Source: MGMLS. This data may not be complete. We recommend contacting the local school district to confirm school assignments for this home.

Get pre-qualified for a loan
At Zillow Home Loans, we can pre-qualify you in as little as 5 minutes with no impact to your credit score.An equal housing lender. NMLS #10287.



