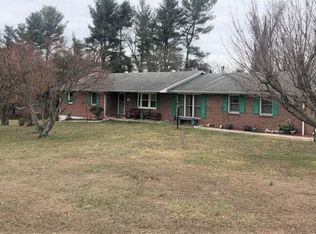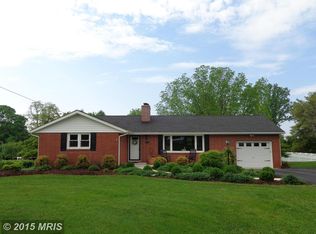CLOSING COSTS Paid by Seller!! Shows Like WOW and Jumbo Addition of Master Suite and Bath provides nearly 2,000 Square Feet of Space. Master Suite with Cathedral Ceiling, Walk-In Closet, 1/2 Bath and Spa-Like Dual Entry Bath and Laundry Area. Gourmet Kitchen with Beautiful Oak Cabinets and Granite and Glass Back Splash--Complimented by Black Stainless Steel. 3 More Large Bedrooms and 1 has a Full Bathroom. Spacious Family Room Pre-Wired for Surround Sound with Brick Hearth and Gas Logs in the Masonry Fireplace. Calm Inducing Sunroom with access to the Garage, Front, and Rear Yard. Many Updates---Hardwood Floors throughout; Recessed Lighting; Barn Doors; One Bedroom Set-Up with California Closets; Crown Molding; Fresh Paint; and MORE! Oversized 25 x 18 Garage. Plenty of Driveway Parking. NO HOA. Large Flat Rear Yard with Shed. Large Basement Waterproofed and Framed with Metal Studs Awaiting Your Finishing Touch. Walk-Up Steps to Backyard. Wired for Generator Use. Close and Convenient to EVERYTHING!
This property is off market, which means it's not currently listed for sale or rent on Zillow. This may be different from what's available on other websites or public sources.

