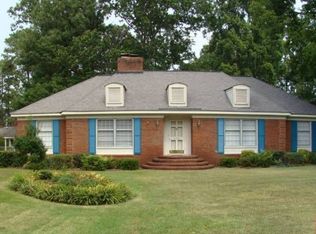Sold for $405,000 on 08/12/25
$405,000
1216 Buxton Road NW, Wilson, NC 27896
3beds
2,598sqft
Single Family Residence
Built in 1990
0.43 Acres Lot
$413,400 Zestimate®
$156/sqft
$2,310 Estimated rent
Home value
$413,400
$331,000 - $513,000
$2,310/mo
Zestimate® history
Loading...
Owner options
Explore your selling options
What's special
Welcome to this beautifully maintained 3-bedroom, 2.5-bath home nestled on a desirable corner lot, offering the perfect blend of classic charm and modern convenience. With a detached garage featuring a fully finished upstairs apartment, this property provides flexible living options—ideal for guests, a rental opportunity, or a private home office. Step inside to discover an open-concept kitchen that flows into the living and dining areas, creating a warm and inviting space for entertaining. Custom built-in bookcases add character, while the sunroom offers a cozy retreat with views of the fenced-in backyard. The spacious primary suite is a true retreat, featuring a luxurious custom bathroom with a large walk-in shower, heated tile floors, and beautiful finishes. Two laundry hookups—one upstairs and one downstairs—adds everyday convenience. Outdoor living is just as inviting with a large covered front porch perfect for morning coffee, a rear deck for summer BBQs, and a fire pit area for evening gatherings under the stars. Don't miss your chance to own this unique property with charm, space, and versatility—schedule your private showing today!
Zillow last checked: 8 hours ago
Listing updated: August 13, 2025 at 11:06am
Listed by:
Nancy T Miles 252-903-4094,
Boone, Hill, Allen & Ricks
Bought with:
Daniel Clifton Hill, 317688
Keller Williams Inner Banks
Source: Hive MLS,MLS#: 100509061 Originating MLS: Rocky Mount Area Association of Realtors
Originating MLS: Rocky Mount Area Association of Realtors
Facts & features
Interior
Bedrooms & bathrooms
- Bedrooms: 3
- Bathrooms: 3
- Full bathrooms: 2
- 1/2 bathrooms: 1
Primary bedroom
- Level: Non Primary Living Area
Dining room
- Features: Combination, Formal
Heating
- Forced Air, Electric
Cooling
- Central Air, Zoned
Appliances
- Included: Electric Oven, Electric Cooktop, Built-In Microwave, Dishwasher
- Laundry: Dryer Hookup, Washer Hookup
Features
- Walk-in Closet(s), High Ceilings, Bookcases, Apt/Suite, Ceiling Fan(s), Pantry, Walk-in Shower, Walk-In Closet(s)
- Flooring: Carpet, LVT/LVP, Tile, Wood
- Basement: None
- Attic: Partially Floored,Pull Down Stairs
Interior area
- Total structure area: 2,598
- Total interior livable area: 2,598 sqft
Property
Parking
- Total spaces: 2
- Parking features: Workshop in Garage, Garage Faces Side, Concrete, Garage Door Opener
- Uncovered spaces: 2
Accessibility
- Accessibility features: None
Features
- Levels: One and One Half
- Stories: 2
- Patio & porch: Covered, Deck, Patio, Porch, Wrap Around
- Exterior features: None
- Pool features: None
- Fencing: Back Yard
- Waterfront features: None
Lot
- Size: 0.43 Acres
- Dimensions: 105 x 161.32 x 127.19 x 159.7
- Features: Corner Lot
Details
- Additional structures: Storage, Workshop
- Parcel number: 3712447594
- Zoning: RES
- Special conditions: Standard
Construction
Type & style
- Home type: SingleFamily
- Property subtype: Single Family Residence
Materials
- Vinyl Siding
- Foundation: Crawl Space
- Roof: Composition
Condition
- New construction: No
- Year built: 1990
Utilities & green energy
- Sewer: Public Sewer
- Water: Public
- Utilities for property: Cable Available, Natural Gas Available
Community & neighborhood
Location
- Region: Wilson
- Subdivision: British Woods
Other
Other facts
- Listing agreement: Exclusive Right To Sell
- Listing terms: Cash,Conventional,FHA,VA Loan
- Road surface type: Paved
Price history
| Date | Event | Price |
|---|---|---|
| 8/12/2025 | Sold | $405,000-2.4%$156/sqft |
Source: | ||
| 7/24/2025 | Pending sale | $414,900$160/sqft |
Source: | ||
| 7/14/2025 | Listed for sale | $414,900$160/sqft |
Source: | ||
| 6/25/2025 | Pending sale | $414,900$160/sqft |
Source: | ||
| 5/22/2025 | Listed for sale | $414,900+38.3%$160/sqft |
Source: | ||
Public tax history
| Year | Property taxes | Tax assessment |
|---|---|---|
| 2024 | $3,755 +25.1% | $335,245 +45.8% |
| 2023 | $3,001 | $229,926 |
| 2022 | $3,001 | $229,926 |
Find assessor info on the county website
Neighborhood: 27896
Nearby schools
GreatSchools rating
- 7/10Vinson-Bynum ElementaryGrades: K-5Distance: 1.1 mi
- 7/10Forest Hills MiddleGrades: 6-8Distance: 0.7 mi
- 5/10James Hunt HighGrades: 9-12Distance: 3.4 mi
Schools provided by the listing agent
- Elementary: Vinson-Bynum
- Middle: Forest Hills
- High: Hunt
Source: Hive MLS. This data may not be complete. We recommend contacting the local school district to confirm school assignments for this home.

Get pre-qualified for a loan
At Zillow Home Loans, we can pre-qualify you in as little as 5 minutes with no impact to your credit score.An equal housing lender. NMLS #10287.
Sell for more on Zillow
Get a free Zillow Showcase℠ listing and you could sell for .
$413,400
2% more+ $8,268
With Zillow Showcase(estimated)
$421,668