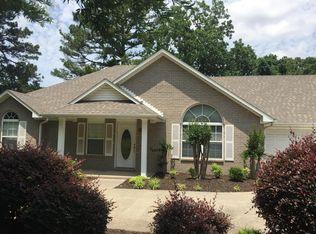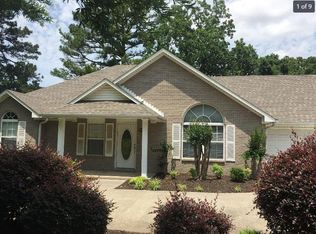Great starter home in the middle of Fort Smith. This 3 bedroom, 2.5 baths comes with 2 living area, wood burning fireplace, 2 car garage, storage building, many updates include new exterior & interior paint, new flooring, new light fixtures, new blinds, new garage door & new garage door opener, new dishwasher, new glass stovetop, roof replaced in 2016. Two hot water heaters, floored attic space, walk-in closets, covered front & back porch, fenced in back yard.
This property is off market, which means it's not currently listed for sale or rent on Zillow. This may be different from what's available on other websites or public sources.

