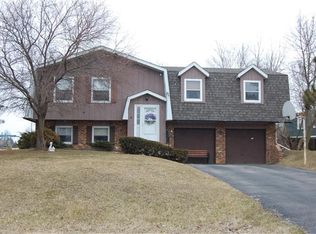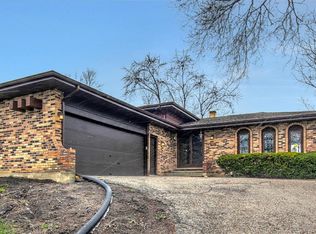Closed
$375,900
1216 Brandywine Rd, Crown Point, IN 46307
4beds
3,016sqft
Single Family Residence
Built in 1994
0.31 Acres Lot
$388,200 Zestimate®
$125/sqft
$3,271 Estimated rent
Home value
$388,200
$365,000 - $411,000
$3,271/mo
Zestimate® history
Loading...
Owner options
Explore your selling options
What's special
Space on space on space inside and out! This oversized bi-level home located in the heart of the LOFS subdivision is situated a spacious corner lot. It boasts vaulted ceilings, oversized bedrooms and much, much more! The large eat-in kitchen/dining room are perfect for entertaining, but why stop there with a massive rec room/space in the lower level!? The master suite is perfectly equipped with a full bathroom of its own as well as direct access to the large deck off the back of the home that spans almost the entire thing. Each of the additional rooms are oversized as well providing great space for guest rooms, offices and more! Finally, The furnace, AC & and hot water heater are all brand new in 2020 so no need to worry about those anytime soon! As the weather heats up so is this housing market so don't miss out!AGENTS PLEASE READ AGENT REMARKS FOR ALL OFFERS BEING SUBMITTED
Zillow last checked: 8 hours ago
Listing updated: March 18, 2024 at 08:18am
Listed by:
Nikola Pusara,
Banga Realty, LLC 219-661-7528
Bought with:
Jeanne Sopiarz, RB21001575
McColly Real Estate
Gina Guarino, RB14043690
McColly Real Estate
Source: NIRA,MLS#: 544309
Facts & features
Interior
Bedrooms & bathrooms
- Bedrooms: 4
- Bathrooms: 3
- Full bathrooms: 3
Primary bedroom
- Area: 216
- Dimensions: 18 x 12
Bedroom 2
- Area: 204
- Dimensions: 17 x 12
Bedroom 3
- Area: 204
- Dimensions: 17 x 12
Bedroom 4
- Area: 204
- Dimensions: 17 x 12
Bathroom
- Description: Full
Bathroom
- Description: Full
Bathroom
- Description: Full
Bonus room
- Area: 1218
- Dimensions: 29 x 42
Dining room
- Description: 12.00 x 13.00
- Area: 156
- Dimensions: 12 x 13
Kitchen
- Area: 216
- Dimensions: 18 x 12
Laundry
- Dimensions: 10 x 10
Living room
- Area: 416
- Dimensions: 26 x 16
Heating
- Forced Air, Natural Gas
Appliances
- Included: Dryer, Exhaust Fan, Microwave, Refrigerator, Washer, Water Softener Owned
Features
- Country Kitchen
- Basement: Crawl Space
- Has fireplace: No
Interior area
- Total structure area: 3,016
- Total interior livable area: 3,016 sqft
- Finished area above ground: 1,508
Property
Parking
- Total spaces: 2.5
- Parking features: Attached, Garage Door Opener, Off Street
- Attached garage spaces: 2.5
Features
- Levels: Bi-Level
- Patio & porch: Deck
- Exterior features: Lighting, Storage
- Frontage length: 110
Lot
- Size: 0.31 Acres
- Dimensions: 110 x 123
- Features: Corner Lot
Details
- Parcel number: 641110178013000028
Construction
Type & style
- Home type: SingleFamily
- Property subtype: Single Family Residence
Condition
- New construction: No
- Year built: 1994
Utilities & green energy
- Water: Public
- Utilities for property: Cable Available
Community & neighborhood
Location
- Region: Crown Point
- Subdivision: Lake/Four Seasons 03
HOA & financial
HOA
- Has HOA: Yes
- HOA fee: $1,475 monthly
- Association name: Rick Cleaveland/LOFS POA
- Association phone: 219-988-2581
Other
Other facts
- Listing agreement: Exclusive Right To Sell
- Listing terms: Cash,Conventional,FHA,VA Loan
Price history
| Date | Event | Price |
|---|---|---|
| 3/7/2024 | Sold | $375,900+1.6%$125/sqft |
Source: | ||
| 1/26/2024 | Listed for sale | $369,900+54.1%$123/sqft |
Source: | ||
| 6/29/2020 | Sold | $240,000+0%$80/sqft |
Source: | ||
| 5/18/2020 | Pending sale | $239,999$80/sqft |
Source: Realty Executives Premier #473656 Report a problem | ||
| 5/9/2020 | Price change | $239,9990%$80/sqft |
Source: Realty Executives Premier #473656 Report a problem | ||
Public tax history
| Year | Property taxes | Tax assessment |
|---|---|---|
| 2024 | $2,058 +3.1% | $398,000 +16.8% |
| 2023 | $1,997 +0.4% | $340,700 +10% |
| 2022 | $1,988 +17.7% | $309,700 +19.1% |
Find assessor info on the county website
Neighborhood: Lakes of the Four Seasons
Nearby schools
GreatSchools rating
- 9/10Porter Lakes Elementary SchoolGrades: PK-3Distance: 0.8 mi
- 6/10Boone Grove Middle SchoolGrades: 6-8Distance: 5.9 mi
- 8/10Boone Grove High SchoolGrades: 9-12Distance: 2.7 mi
Schools provided by the listing agent
- High: Boone Grove High School
Source: NIRA. This data may not be complete. We recommend contacting the local school district to confirm school assignments for this home.

Get pre-qualified for a loan
At Zillow Home Loans, we can pre-qualify you in as little as 5 minutes with no impact to your credit score.An equal housing lender. NMLS #10287.

