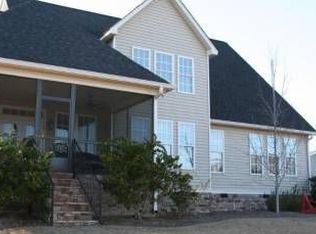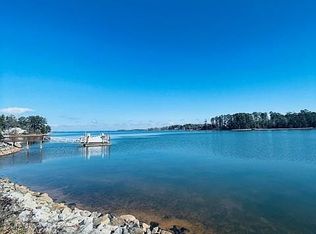Living on Lake Murray could not be any more inviting than this all brick beauty. 149 feet of shore line with deep water and endless views. This custom home boasts endless architectural features. Walk through the front entry door and you have a 180 view of the lake. Nice open concept ready for entertaining friends and family. Vaulted ceilings and custom cabinetry throughout the entire home. The kitchen is a Chef's delight with beautiful custom cabinets, up lighting, cook top, full size warming drawer, huge walk-in pantry, and beautiful granite with a center focal tile design behind the cooktop. Huge laundry mudroom comes complete with folding counter and additional storage. Over sized Owner's suite that includes a wonderful sitting area that allows access to the covered porch and has a 180 view of the lake and enjoy the propane torches. The immaculate owners bath has cultured marble, oversized shower, large whirlpool, dual vanity and a huge walk in closet complete with his her built in wardrobes. Enjoy the covered porch overlooking the lake and gunite pool. Beautiful stamped concrete patio for evening dinners with a lake view. Entire dock completely redone with Trex boards. Just shy of 1 acre of property this home is close in to Lexington, which makes it an ideal Lake Murray home. Private boat launch, full irrigation, professional landscaped and a 40' x 60 workshop that includes 3 -12' drive in bay doors. Workshop comes complete with electrical and plumbed pneumatic air.
This property is off market, which means it's not currently listed for sale or rent on Zillow. This may be different from what's available on other websites or public sources.

