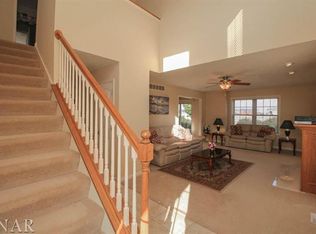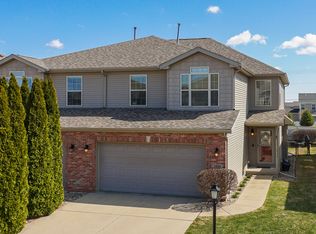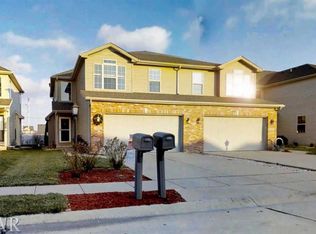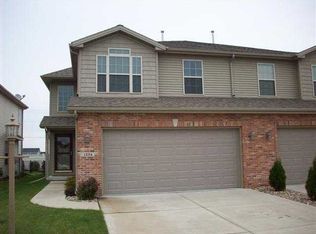Spacious zero lot line located in the Enclaves. 4 bedrooms, 3.5 bath Summitt III model. Over 2600 finished sq ft. Open floor plan with 2 story foyer. New carpet in living room with gas fireplace. Large eat-in kitchen with lots of cabinets and all appliances remain. 3 nice sized bedrooms on the 2nd level including a master bedroom that measures 20x15 and features a cathedral ceiling, walk-in closet and master bath with dual vanity sink, whirlpool tub and separate shower. 2nd floor laundry conveniently located near bedrooms. 1st and 2nd floor freshly painted walls, trim and doors. 750 finished sq ft in the basement including a large L shaped family room, 4th bedroom and 3rd full bath. 2 car attached garage, no backyard neighbors.
This property is off market, which means it's not currently listed for sale or rent on Zillow. This may be different from what's available on other websites or public sources.




