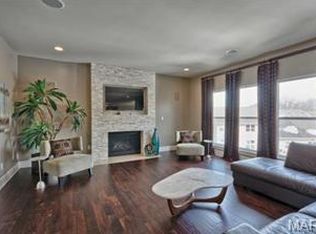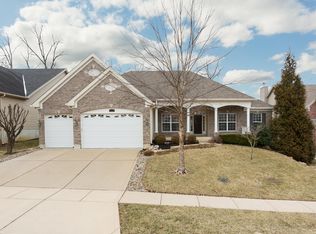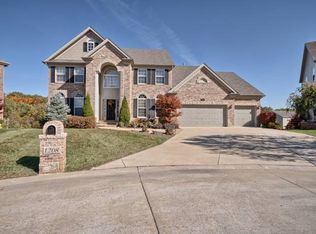Closed
Listing Provided by:
Kelley B Runzi 314-705-8525,
K. C. Bailey Realty,
Chad Runzi 314-246-0706,
K. C. Bailey Realty
Bought with: Coldwell Banker Realty - Gundaker West Regional
Price Unknown
1216 Birch Meadow Ct, High Ridge, MO 63049
4beds
5,714sqft
Single Family Residence
Built in 2007
10,018.8 Square Feet Lot
$756,200 Zestimate®
$--/sqft
$6,019 Estimated rent
Home value
$756,200
$718,000 - $794,000
$6,019/mo
Zestimate® history
Loading...
Owner options
Explore your selling options
What's special
Welcome to this stunning 1.5 story 4 bed/5 bath home with open floorplan, tons of natural light, gorgeous saltwater pool and over 5700 finished sqft! Main level features luxurious master suite, beautiful wood floors and 2 story living room open to spacious kitchen & vaulted sunroom leading to deck and patio/pool area! 9' ceilings/8' doors on main, built in int/ext speakers, built in LR bookshelves & amazing kitchen w stainless appliances, gas range, double ovens, beverage cooler & center island. Oversized 3 car garage & garage doors plus large laundry rm w lots of cabinets right off kitchen. Upper level features 3 large bedrooms all w attached bath, huge bonus rm and catwalk overlooking living rm and view of pool & treed common ground! Impressive walk out LL leads to pool w multiple entertaining/gaming areas, half bath & huge wet bar & dining area. Wonderful neighborhood w stocked pond, pavillion, trail & fountain. Located near 141/44 in Rockwood school district this won't last long! Additional Rooms: Sun Room
Zillow last checked: 8 hours ago
Listing updated: April 28, 2025 at 05:21pm
Listing Provided by:
Kelley B Runzi 314-705-8525,
K. C. Bailey Realty,
Chad Runzi 314-246-0706,
K. C. Bailey Realty
Bought with:
Nathan Bank, 1999120567
Coldwell Banker Realty - Gundaker West Regional
Source: MARIS,MLS#: 23046822 Originating MLS: St. Louis Association of REALTORS
Originating MLS: St. Louis Association of REALTORS
Facts & features
Interior
Bedrooms & bathrooms
- Bedrooms: 4
- Bathrooms: 5
- Full bathrooms: 3
- 1/2 bathrooms: 2
- Main level bathrooms: 2
- Main level bedrooms: 1
Primary bedroom
- Features: Floor Covering: Carpeting
- Level: Main
- Area: 306
- Dimensions: 18x17
Bedroom
- Features: Floor Covering: Carpeting
- Level: Upper
- Area: 272
- Dimensions: 17x16
Bedroom
- Features: Floor Covering: Carpeting
- Level: Upper
- Area: 180
- Dimensions: 15x12
Bedroom
- Features: Floor Covering: Carpeting
- Level: Upper
- Area: 182
- Dimensions: 14x13
Bonus room
- Features: Floor Covering: Carpeting
- Level: Upper
- Area: 380
- Dimensions: 20x19
Breakfast room
- Features: Floor Covering: Wood
- Level: Main
- Area: 165
- Dimensions: 15x11
Dining room
- Features: Floor Covering: Wood
- Level: Main
- Area: 168
- Dimensions: 14x12
Kitchen
- Features: Floor Covering: Wood
- Level: Main
- Area: 180
- Dimensions: 15x12
Living room
- Features: Floor Covering: Carpeting
- Level: Main
- Area: 380
- Dimensions: 20x19
Recreation room
- Features: Floor Covering: Other
- Level: Lower
- Area: 612
- Dimensions: 36x17
Recreation room
- Features: Floor Covering: Carpeting
- Level: Lower
- Area: 468
- Dimensions: 36x13
Recreation room
- Features: Floor Covering: Carpeting
- Level: Lower
- Area: 208
- Dimensions: 16x13
Storage
- Features: Floor Covering: Other
- Level: Lower
- Area: 336
- Dimensions: 21x16
Sunroom
- Features: Floor Covering: Wood
- Level: Main
- Area: 195
- Dimensions: 15x13
Heating
- Natural Gas, Forced Air
Cooling
- Central Air, Electric
Appliances
- Included: Dishwasher, Disposal, Gas Cooktop, Microwave, Range Hood, Stainless Steel Appliance(s), Gas Water Heater
- Laundry: Main Level
Features
- Bookcases, High Ceilings, Walk-In Closet(s), Bar, Entrance Foyer, Sound System, Breakfast Bar, Breakfast Room, Kitchen Island, Eat-in Kitchen, Pantry, Double Vanity, Tub, Separate Dining
- Flooring: Hardwood
- Basement: Full,Partially Finished,Sleeping Area,Sump Pump,Walk-Out Access
- Number of fireplaces: 1
- Fireplace features: Living Room, Wood Burning, Recreation Room
Interior area
- Total structure area: 5,714
- Total interior livable area: 5,714 sqft
- Finished area above ground: 4,014
- Finished area below ground: 1,700
Property
Parking
- Total spaces: 3
- Parking features: Attached, Garage, Oversized
- Attached garage spaces: 3
Features
- Levels: One and One Half
- Patio & porch: Deck, Patio
- Has private pool: Yes
- Pool features: Private, In Ground
Lot
- Size: 10,018 sqft
- Dimensions: 80 x 125 x 80 x 125
- Features: Adjoins Common Ground, Adjoins Wooded Area, Level
Details
- Parcel number: 29Q240306
- Special conditions: Standard
Construction
Type & style
- Home type: SingleFamily
- Architectural style: Other,Traditional
- Property subtype: Single Family Residence
Materials
- Vinyl Siding
Condition
- Year built: 2007
Details
- Builder name: Jones Co.
Utilities & green energy
- Sewer: Public Sewer
- Water: Public
Community & neighborhood
Location
- Region: High Ridge
- Subdivision: Estates At Williams Creek
HOA & financial
HOA
- HOA fee: $500 annually
- Services included: Other
Other
Other facts
- Listing terms: Cash,Conventional,VA Loan
- Ownership: Private
- Road surface type: Concrete
Price history
| Date | Event | Price |
|---|---|---|
| 9/14/2023 | Sold | -- |
Source: | ||
| 8/12/2023 | Pending sale | $695,000$122/sqft |
Source: | ||
| 8/10/2023 | Listed for sale | $695,000+54.5%$122/sqft |
Source: | ||
| 6/3/2009 | Sold | -- |
Source: Public Record Report a problem | ||
| 4/9/2009 | Price change | $449,900-2.2%$79/sqft |
Source: Advanced Access #90014356 Report a problem | ||
Public tax history
| Year | Property taxes | Tax assessment |
|---|---|---|
| 2025 | -- | $131,340 +14.9% |
| 2024 | $8,495 +0.1% | $114,320 |
| 2023 | $8,488 -0.4% | $114,320 +6.9% |
Find assessor info on the county website
Neighborhood: 63049
Nearby schools
GreatSchools rating
- 8/10Kellison Elementary SchoolGrades: K-5Distance: 0.7 mi
- 6/10Rockwood South Middle SchoolGrades: 6-8Distance: 0.6 mi
- 8/10Rockwood Summit Sr. High SchoolGrades: 9-12Distance: 1.1 mi
Schools provided by the listing agent
- Elementary: Kellison Elem.
- Middle: Rockwood South Middle
- High: Rockwood Summit Sr. High
Source: MARIS. This data may not be complete. We recommend contacting the local school district to confirm school assignments for this home.
Get a cash offer in 3 minutes
Find out how much your home could sell for in as little as 3 minutes with a no-obligation cash offer.
Estimated market value$756,200
Get a cash offer in 3 minutes
Find out how much your home could sell for in as little as 3 minutes with a no-obligation cash offer.
Estimated market value
$756,200


